Colne Valley Viaduct – developing a successful specimen design
The High Speed Two (HS2) Phase One route passes through a diverse and continuously changing British landscape. Structures along the route should be designed and constructed to respond to this diversity, becoming harmonious, memorable and fitting additions to their sites. This is particularly true for the Colne Valley Viaduct, which due to its scale, visibility and the sensitivity of its site, forms one of the most important structures along the route. As such, it will become a beacon of HS2’s design quality to onlookers and passengers alike. Colne Valley Viaduct offers an opportunity to celebrate the exceptional character of its surroundings and demonstrate how HS2 structures can combine local distinctiveness with route-wide identity.
This paper describes how HS2 Ltd chose, with the support and input from partners and the community, to develop a specimen design for Colne Valley Viaduct, following the deposition of the Phase One hybrid Bill and before the subsequent granting of Royal Assent and award of a Main Works Civil Contract. It describes the reasons why such an approach was undertaken and what key aims were achieved.
Through effective collaboration between client, engineer, bridge architect and landscape architect, combined with a series of workshops with and presentations to key local stakeholders, the Colne Valley Viaduct specimen design resulted in a concept that successfully met many of the key, sometimes conflicting, scheme and stakeholder requirements. Most importantly, the work demonstrated a clear design approach to be followed in the subsequent development of a high-profile concept design into a final scheme design fit for construction and operation.
Introduction and project background
Colne Valley Viaduct will portray the national scale of HS2’s infrastructure whilst expressing its sensitive integration within the landscape. Aspirations for the viaduct were set high as stated by the High Speed Rail (London – West Midlands) Bill Select Committee of the House of Commons[1]:
“181. …the Colne Valley viaduct will be the most significant visible engineering feature of the HS2 Phase One route. It will have international significance and its design should reflect that. Having argued against a viaduct, local people deserve that its design be respectful and respectable… Sympathetically and imaginatively designed, the viaduct can become a suitable symbol for the country’s future high-speed railway network.”
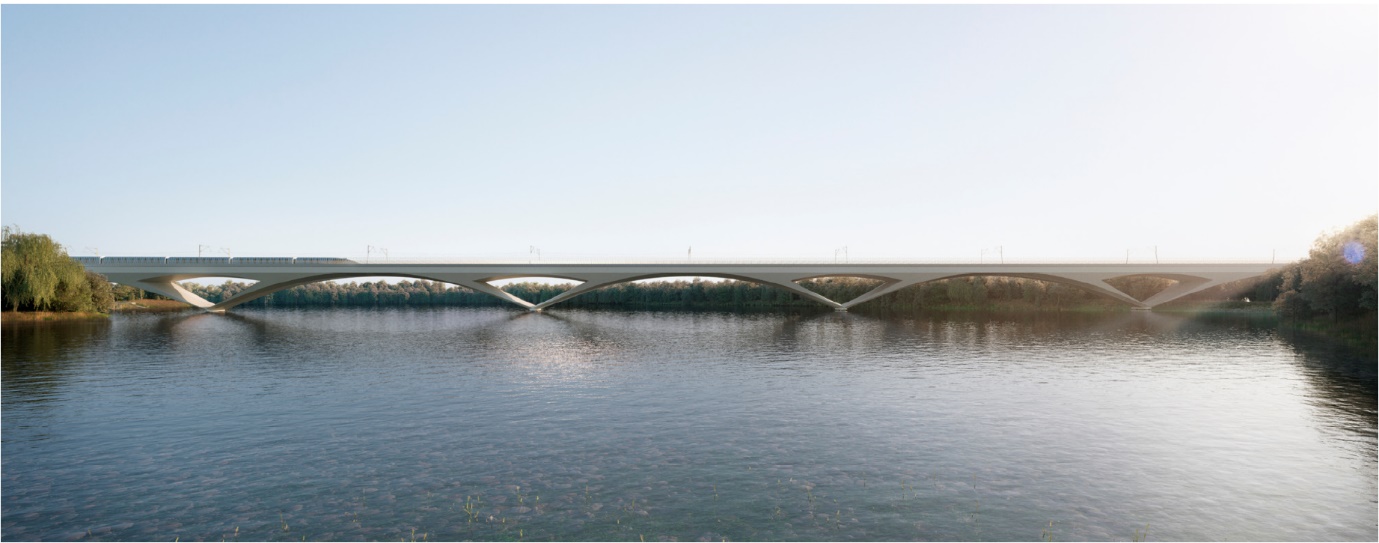
At the time the main Phase One civil engineering works contracts were being procured, the design development of all structures along the route was limited to just the initial maturity necessary for parliamentary design. By nature, these designs were concerned more with space-proofing and ensuring sufficient land was made available within the HS2 Act for construction and operation, without being overly restrictive on structural forms or potential construction methods, than specifying the precise quality aspirations for a preferred option. HS2 Ltd chose to develop a specimen design (Figure 1) for Colne Valley Viaduct for a number of reasons following the deposition of the Phase One hybrid Bill and before the subsequent granting of Royal Assent and award of a Main Works Civil Contractor. These key aims included the following:
- Setting a design quality benchmark. When completed, Colne Valley Viaduct will be the longest viaduct in the UK in a highly environmentally sensitive area in close proximity to several settlements. The Parliamentary Select Committee recognised that this would therefore be a viaduct of international significance and that it should be a beacon structure for HS2, to be designed and delivered as an exemplar to the project.
- Engaging with communities and making the most of the time to design. These represent points 2 and 9 of the HS2 Design Vision[2], respectively, and were seen as being vital to address ahead of detailed design. It was expected that HS2 was unlikely to achieve the same depth of design development if concept design of the viaduct didn’t commence until the main works construction contract procurement process had concluded. Once appointed, the contractor’s designer was likely to be working under greater timescale and cost pressure, potentially compromising the ability to engage with affected communities to fully inform the early design development.
- An early test of HS2’s previously published standards and requirements. For viaducts, these included the Bridge Design Requirements[3], Aesthetic Approach[4] and Technical Standards[5, 6] to confirm that an appropriate solution could be achieved in response to the technical and aesthetic requirements and location specific constraints. It was hoped that the specimen design approach and some of the conclusions might be suitable for use in other contexts throughout Phases One, 2a and 2b.
- Developing a specimen design based on a tangible asset. Work and design aspirations to date were inevitably based on a subjective understanding of design intent. Developing a design based on a tangible asset allowed this to be framed in a clearer context and allowed direct comparison for further design guideline development.
- Continuous stakeholder engagement. Progressing a specimen design ahead of the main works contract award allowed time to gather and process local knowledge using an appropriate assessment approach. The time was used constructively to share information with all relevant stakeholders, to receive inputs and to process them as part of the design.
- An opportunity to inform stakeholders about technical issues of a structure of this scale. The development of a specimen design maximised the opportunity for stakeholders to consider the essential technical aspects alongside environmental, aesthetic and emotional ones. The nature of high-speed railway traffic constrains the work of the designer. High-speed rail viaducts are subjected to heavier vertical and horizontal loads than road or conventional rail bridges and must comply with strict deflection and vibration limits to guarantee passenger comfort and traffic security. Due to these particularities, high-speed rail viaducts have a more robust appearance and shorter spans than the average of those carrying other types of traffic, which makes the design of elegant structures challenging. This challenge can be even higher if additional elements, such as noise barriers, need to be included in the design.
The ultimate aim of the process was to design a viaduct that responds to both the technical requirements of HS2 and the unique and sensitive nature of its location. It was important to stress throughout that the specimen design was developed as one potential solution that best satisfied the numerous requirements and aspirations, not necessarily the final solution.
Contractual arrangements, scope and programme
Through an existing framework contract with Atkins, HS2 Ltd appointed Knight Architects to develop a specimen design for Colne Valley Viaduct. Atkins remained closely involved in the design development, ensuring engineering robustness to the emerging concepts and advising on the array of relevant information already available and studies already undertaken as well as administering the framework contract and sub-consultancy contract.
In addition to evaluating a range of structural options to fulfil the location-specific demands of the Colne Valley, a major aspect of the scope for the specimen design development was to positively engage with the Colne Valley Regional Park Panel (CVRPP) and the HS2 Independent Design Panel (IDP) through a series of meetings, presentations and workshops throughout the work. Such an approach ensured the key external stakeholders were involved in shaping the direction of the design development with the intention to ease subsequent planning consent ahead of construction.
The CVV specimen design was developed between July 2016 and March 2017 whilst the HS2 Phase One main works contracts were being tendered, evaluated and procured. Consequently, release of developing aspirations, images and conclusions into the public domain was delayed until the main works contract was awarded in July 2017. The specimen design work was commissioned to make the best use of the time available between deposition of the Phase One hybrid Bill, the subsequent granting of Royal Assent and the award of a Main Works Civil Contractor.
Site analysis
The Colne Valley Regional Park is located to the northwest of London, spanning Berkshire, Hertfordshire, Surrey and Hillingdon and is the first large green area (111 km2) to the west of London. It is formed predominantly from parkland, farmland and woodland, yet contains large reservoirs which surround the River Colne and the Grand Union Canal. The site of the Colne Valley Viaduct itself sits alongside the existing Chilterns railway line which runs into London Marylebone. The viaduct crosses several reservoirs, the Grand Union Canal as well as the A412 North Orbital Road and Moorhall Road. The site’s heritage stems from quarrying and agriculture, which have now given way to mainly recreational uses surrounding the reservoirs. The combination of water courses, lakes, meadows, and woods makes the area highly valuable and environmentally sensitive in terms of landscape and wildlife (Fig 2).
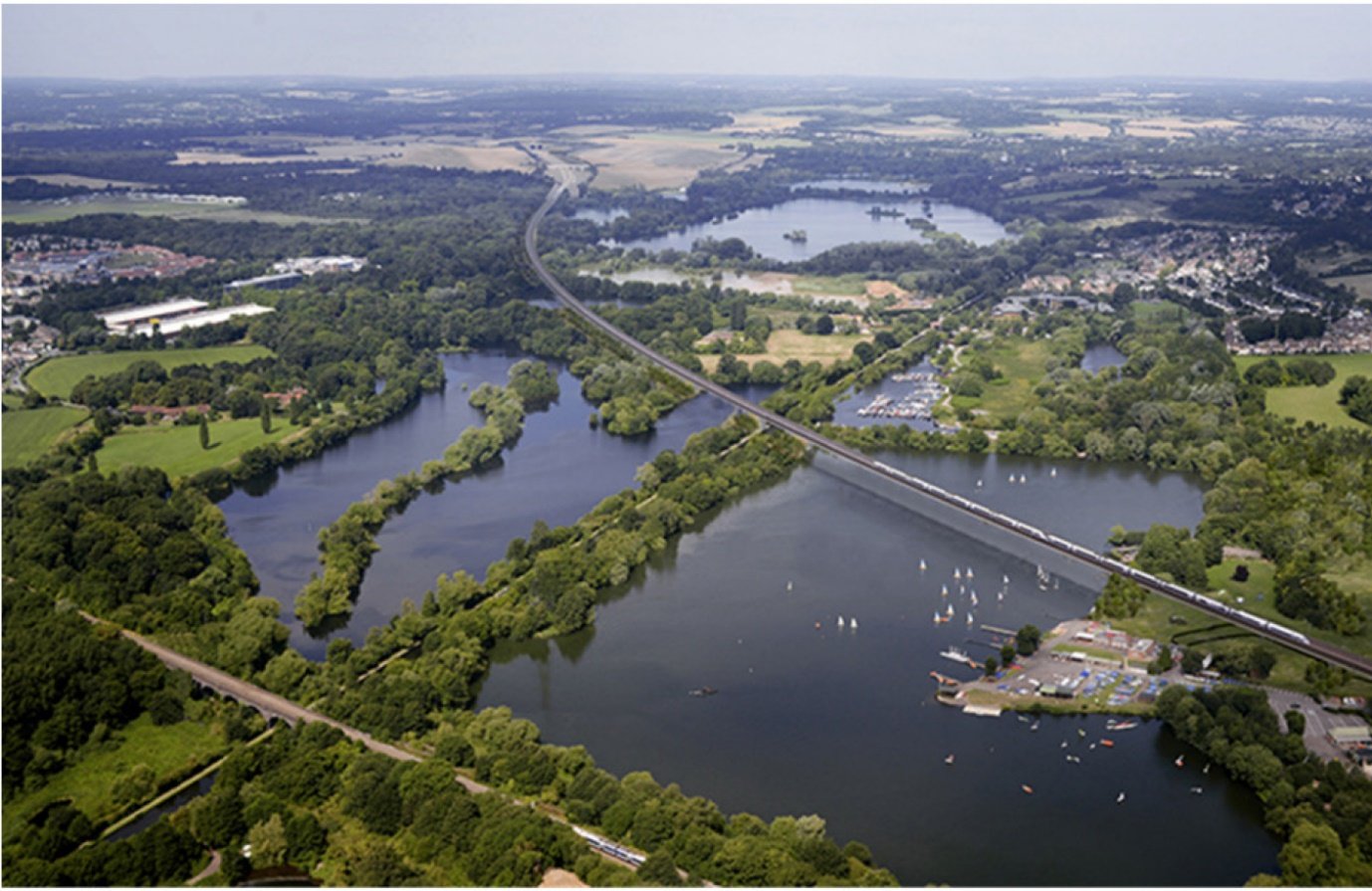
The immediate surroundings of CVV can be broadly divided into two key landscape character areas: water and woodland. In order to successfully integrate within this landscape, it is important that the viaduct responds specifically to the varied characteristics of these two areas.
The water area is located above the reservoirs and covers the majority of the length of the viaduct (Fig 3). Whilst the bodies of water are fragmented with roads, canals and the River Colne, visually, they combine to create a consolidated character which influence the design of the viaduct. Expanses of water provide open views to the surrounding vantage points.
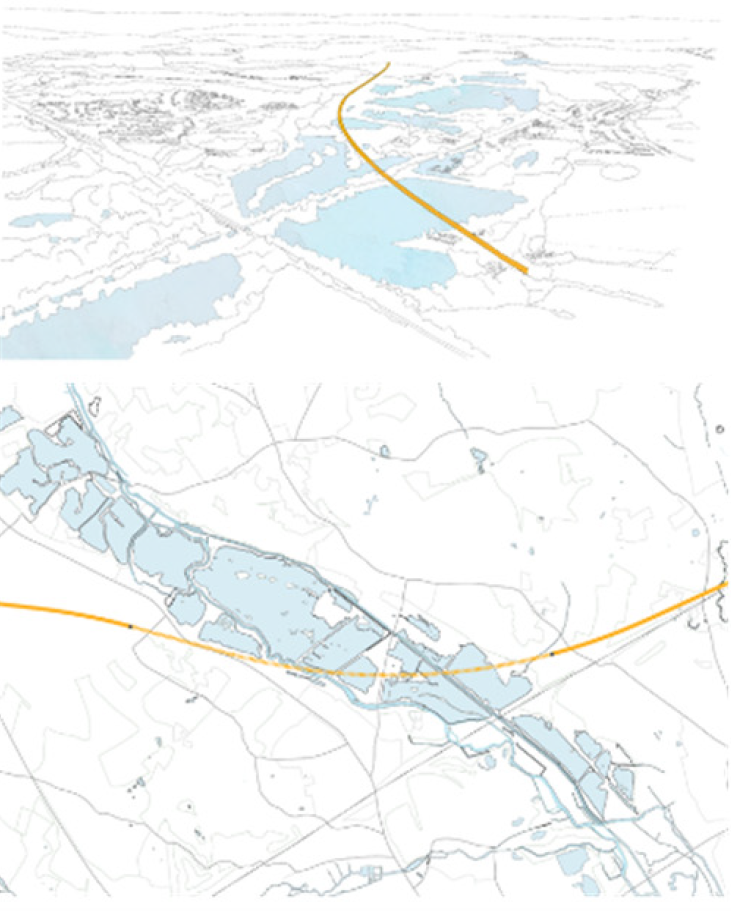
By contrast to the openness of the water, the woodland character area is defined by enclosure, with tree-lined roads permitting only restricted views of the structure which will pass through it (Fig 4). Whilst the woodland character area surrounds all edges of the water, it is primarily focused to the northwest of the water, with the viaduct entering the woodland after it has crossed the River Colne.
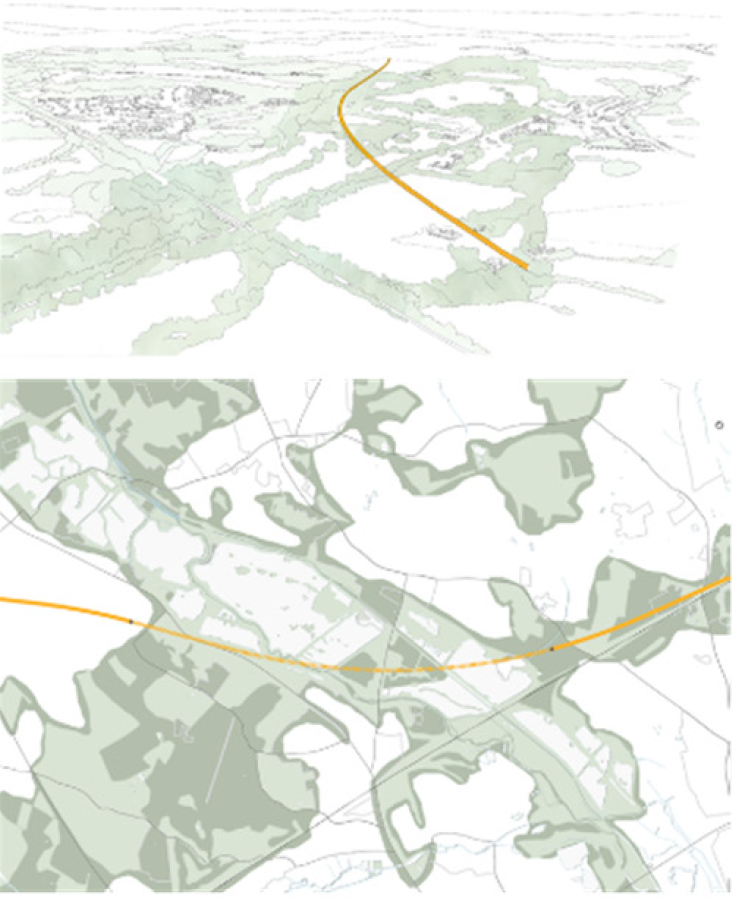
CVV will be most visible as it crosses the water character area. Here, the key viewpoints are from the elevated position of the existing railway line, as well the lower viewpoints surrounding the water’s edge. Denham Green and Harefield are the nearest settlements, but views from these locations are restricted by woodland. The A412, Moorhall Road and the Grand Union Canal all permit axial views of the structure, predominantly framed by trees. CVV must respond to these wide range of viewpoints. The best vantage point is afforded from the existing railway, which will be both at speed and a reasonable distance away. By contrast, the low-level views from the footpaths and trails surrounding the water will permit a closer, and comparatively ‘slower’ experience of the viaduct at a primarily pedestrian-scale.
A key characteristic of a well-integrated structure is how it responds to the infrastructure beneath it. Beyond the challenge of responding to the axial views created at the road, canal and river crossings, the viaduct must formally address these crossings in its structural arrangement too. In order to form a positive addition to the site, as the CVV crosses over this range of existing infrastructure, its design must respond to the constraints that they create. The viaduct should ‘tread lightly’ across this sensitive landscape: a significant challenge given that the range of typologies, alignments and context of these crossings varies dramatically beneath the viaduct.
Most crossings are lined with trees (even in the water character area) which serves to restrict views to the axis of the crossing itself. Alignments range from the perpendicular arrangement at Moorhall Road to the high skew of the A412. Whilst the visibility of crossings within the woodland character area is limited (often to viewpoints on the road itself) the crossings of the canal and river within the water character area can be viewed from a variety of surrounding vantage points. At these locations the span arrangement, pier form and alignment are of critical importance in establishing a structure which actively responds to the specific features of the site below it.
HS2 constraints
The main constraint on the design of CVV is arguably its vertical alignment. The low, relatively consistent alignment creates a challenging relationship between the structure and the ground below it. Proportions, span length and structural profiles all must be carefully considered to produce a fitting, elegant solution. This challenge is eased somewhat over the water, as reflections serve to increase the perception of height, allowing more light, transparency and even views through the structure. In the woodland areas, the low vertical alignment places the deck within the tree-line, which masks large portions of the structure from the majority of viewpoints. This alignment results in the viaduct passing through rather than over the woodland, which a successful design must respond to.
By contrast to the challenges of the vertical alignment, from an aesthetic standpoint the effect of the gently curved plan alignment is generally positive. However, the curve eliminates ‘pure’ elevational views, with neighbouring piers presenting different angles to most viewpoints. Combined with a low-alignment, this can often produce a ‘forest of columns’ effect, which must be avoided. As such pier shaping and arrangement must carefully consider the plan-curve so as to achieve a well-co-ordinated, deliberate appearance.
If a successful pier arrangement is achieved, the eye will be drawn to lines of the deck. From most viewpoints, the plan curvature will generate a dynamic form, creating fluid, free-flowing lines that sit well within this natural setting. The viaduct’s combination of length and plan curvature may also result in views of the structure for the passengers upon it. Even if only a brief glimpse is achieved, this will greatly enhance the passenger experience of the railway. CVV provides one of the best opportunities along Phase One for views of the open countryside for HS2 passengers. The experiences of speed, scale and ‘journey’ are all further enhanced if the structure (and even the train itself) can be a part of that view.
There are certain constraints to be taken into account when defining the sectional design (Fig 5). The viaduct cross section must accommodate two high-speed rail tracks with a cant due to the curved horizontal alignment and the slab track system. A derailment containment system must be used at both sides of the track area, and two evacuation/maintenance routes must be arranged at both edges of the deck. Overhead lines are used for electrical power transmission to the trains, which means that overhead catenary system (OCS) masts will be arranged at certain longitudinal intervals (typically between 40 m and 60 m) at both sides of the track area. Their spacing and design should be consistent and co-ordinated across the viaduct, as changes in either disrupt the rhythm of the structure below. Noise barriers are required along most of the length of the viaduct, at least on one side of the deck, with heights varying from 3m to 4m depending on receptor proximity and noise model input parameter assumptions. A protection barrier is needed on the edges of the deck.
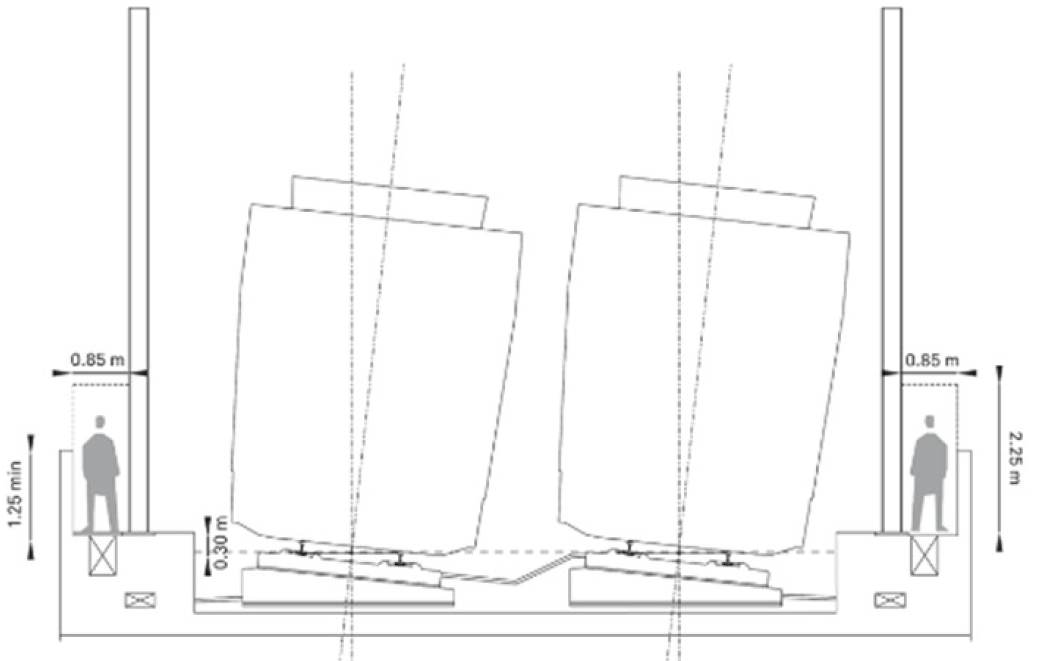
Having just exited a tunnel from London, CVV offers an exciting opportunity to provide dramatic, open views to HS2 passengers, allowing the diverse changes in the landscape to be perceived. Across the route, these elevated vantage points are relatively rare and great care must be taken to not unnecessarily obstruct them with noise barriers. The location, height and design of the barriers must seek to combine functional performance with transparency; to reduce noise whilst maximising views. In addition to the consideration of the view from the viaduct, the consideration of noise barrier impact on views of the viaduct is of critical importance. The flowing, understated lines that could be achieved in the primary structure can all too easily be broken with poorly designed barriers placed on top of it.
As many of the viewpoints of the viaduct are from below, the transverse position of the barriers is just as important as the longitudinal. Barriers which are placed in close proximity to the rail have less impact on the appearance of the structure. Once the broad position, height and design of the barriers is established, its components must also be carefully co-ordinated so that the noise barrier appears as a logical, integral element of the viaduct design.
Design aspirations
Colne Valley Viaduct is one of the most important structures on the HS2 Phase One route, set within one of the most sensitive landscapes. As such, it must represent the very best in contemporary design. It will form a ‘beacon’ of HS2, and therefore must convey the route-wide aspiration to create a fitting, elegant and long-lasting piece of national infrastructure.
There are broadly two design methodologies that can be used to achieve an aspiration for the design of a “beacon structure” – prominence or elegance. A prominent viaduct would take the form of a tall, eye-catching design, usually with above-deck structure. High vertical alignments such as those across deep valleys lend themselves to this approach, where massive forms can remain aesthetically pleasing due to the proportions offered by the vertical scale of the crossing itself. Achieving a beacon structure through elegance requires careful detailing, slender proportions and keenly designed components via a reductive rather than an additive approach. This elegance approach is best suited to the low vertical alignment of Colne Valley Viaduct, where issues of deck depth, span length, structural proportions and transparency are valued over height.
A low vertical alignment leaves less room for elaborate design. Where tall, prominent structures can readily accommodate elaborate eye-catching designs, low-lying solutions should strive for understated simplicity if they are to be considered elegant. A high viaduct can be easily visible and legible. It also may offer more options in terms of height versus span ratio choice. It is much easier to get an internationally recognised “beacon structure” with a high alignment than with a low one. A low viaduct is less likely to be visible and legible (especially in woodland areas). It offers less design versatility in terms of height versus span ratio. Achieving an internationally recognised beacon structure with a low alignment is challenging.
Given the low alignment, the aspiration must be for an ‘extraordinary’ viaduct. This is intended both in the hyperbolic sense of achieving an exceptional structure, but also in the very literal sense of designing something out-of-the-ordinary. An ‘ordinary’ structure will not be specific to the Colne Valley, nor will it be commensurate with the importance of this scheme.
One of the primary influences on an elegant design is what happens below the deck level. The curved plan alignment of CVV requires careful alignment of the piers in order to ensure that their arrangement is logical, simple and fitting. Twin piers, which each support a bearing at a single cross section, will read as two separate objects. This is not suitable to a curved alignment where their rhythm will create interference patterns that create a cluttered appearance. As such, piers should be singular in their design, either ‘leaf’ style elements or ‘V’ piers. In doing so, their arrangement and rhythm will be more easily read from the variety of surrounding viewpoints, and the viaduct will appear to ‘tread lightly’ across this sensitive landscape.
An elegant viaduct, particularly one with a low vertical alignment, must be well proportioned. The proportions of CVV should address the following three constraints:
- Span to Depth Ratio. It is important that CVV appears to be ‘working’ but without appearing to be an ordinary structure. This visual perception is usually based on the span to depth ratio, with overly short spans detracting from the drama and elegance of a structure. Whichever structural system is used, it must appear to be keen, efficient, even an extraordinary design which positively portrays the forces running through it.
- Deck Depth to Clearance Ratio. A low viaduct must strive to maximise the clearance that remains underneath it. Views, landscape permeability and light all benefit from greater clearance. This distance will be viewed against the structural depth. A well-proportioned ratio between the two will ensure the viaduct delicately and respectfully crosses the landscape.
- Width to Clearance. Visually, structures which are wide in the transverse direction need to have more clearance. This is to the same end as a good depth to clearance ratio – light, views and permeability are worsened by structural width. Moreover, the width dramatically impacts the bearing locations, and in turn the pier size. Wide piers block views and increase the visual mass. Split piers increase the transparency but at the cost of adding clutter.
In response to the character areas described previously, longer spans are suited to the comparative openness of the water areas with the enclosure provided by the woodland areas permitting shorter spans. Reflections over the water require careful consideration to be given to the deck soffit, which will be readily visible from many vantage points. Pier form may also benefit from changing to suit the specific characteristics of each area. Whilst other elements of the structure will change across the landscape character areas, the deck edge will likely benefit by remaining consistent. This will give continuity across the viaduct, providing a steady datum, against which other structural changes can be read.
CVV will be viewed at a variety of distances and speeds and the quality of materials and detailing must respond to this. An understated, elegant solution must be exceptionally well detailed if it is to be perceived as an extraordinary structure. It must be long-lasting, of the highest quality, and provide a material finish that is suited to the close proximity that can be achieved from many of the viewpoints on and surrounding the water.
Particularly below-deck, the structure must be designed with a ‘pedestrian-scale’ in mind. Whilst CVV is indeed a large piece of railway infrastructure, it will form a critical component of the pedestrian environment beneath it. Piers will touch the water, provide access around them for walking routes, and the relatively low height of the deck soffit will make it easily visible. As such, all elements that face the pedestrian environment must be of a quality, scale and texture commensurate with the up-close and low-speed scrutiny it will be subject to. Quality in this sense is related to overall geometric design, choice of materials (light grey concrete for the structure, and transparent acrylic sheets and stainless steel for noise barrier, as an example), use of texture for some of the surfaces (some areas of deck and piers with recessed patterns), how these materials are treated during construction (concrete finish, welding smoothness in steelwork, etc.), and the design of details (recessed stripes to direct water in a controlled way on the deck sides, or drainage conduit-pier coordination, for example).
For CVV to be considered a fitting structure that has been sensitively designed with the landscape in mind, it must directly address the features which it crosses. This is achieved to some extent by responding to the specific characteristics of the woodland and the water. However, the existing infrastructure also must be referenced. The Grand Union Canal, the River Colne, as well as the different roads and pathways crossed should be acknowledged in the design. This could be as simple as ensuring that these structures are positioned centrally within spans, or could extend to having their presence highlighted by ‘feature’ spans.
Option appraisal
Having established the design aspirations, concept design options were then assessed against them. In order to best address the separate constraints and opportunities of the woodland and the water character areas, options focussed on them separately. Many of the proportional constraints (span to depth, depth to clearance, etc.) are most restrictive in the woodland character area. As such, the cross-sectional design of the deck and piers was designed with a focus on this area so as to address the most constrained sections of the viaduct.
Within this area, the cross-section of the deck, its influence on the bearing location and in turn the pier width is of critical importance: there is a visual aspiration to increase the clearance underneath the deck. At several locations (such as over roads) this desire is reinforced with a functional clearance constraint.

A traditional arrangement would position the vast majority of the structure below the level of the deck (Fig 6(a)). This reduces the clearance and also ‘stacks’ elements such as derailment containment kerbs, noise barriers, parapets and OCS structures on top of the structural depth, which leads to a further increase in the total perception of deck depth. Using a ‘through’ structure arrangement has the benefit of moving a proportion of the structure above the deck. This improves the clearance below and also allows certain elements (noise barriers, kerbs, walkways etc.) to exist within or behind this structural makeup, further reducing the visual depth of the ‘total’ deck build-up. Of course, if this structure rises to the point where it begins to block the views of the passengers, any benefit achieved in views of the structure is eliminated with a negative effect on views from the structure.
Next, is the deck’s influence on the transverse distance between bearings. Traditional through-structures force the bearings to the edge of the deck, which results in either wide leaf piers (Fig 6(b)), twin-piers (Fig 6(c)) or cantilevered piers. These piers either appear overly large and block views or produce an irregular pattern which clutters the appearance of the viaduct and as such are not suitable for CVV. The proposed solution is shown in Fig 6(d), which combines above- and below-deck structure with enough torsional stiffness in order to maintain a close bearing proximity beneath the deck. The result is a structure with a good ‘total depth’ to clearance ratio, which masks certain elements behind the structure, and permits transversely slender piers beneath.

Having established a deck cross-section preference, a number of general layout options were then tested against the site and HS2 constraints, ranging from a very conventional viaduct with 50m to 60m long typical spans (Fig 7(a)) to a multi-span cable-stayed viaduct (with 350m typical spans, Fig 7(b)) that was used to explain the drawbacks of the design many people had in mind at the beginning of the work stage (inappropriate scale and conflicting with the close Denham aerodrome).
Structural forms considered included the following, as illustrated in Fig 7(a) to (h):
- Multi-span continuous beam with a box girder with cantilevers (or U-shaped) constant depth cross-section;
- Multi-span cable-stayed viaduct;
- Extradosed Spans Over Main Lakes responding separately to the woodland and water character areas;
- Multi-span beam with variable depth spans (above rail) over main lakes;
- Multi-span beam with constant depth tubular cross section over main lakes;
- Multi-span beam with variable depth spans (below rail) over main lakes;
- Multi-span beam with variable depth truss spans (below rail) over main lakes; and
- Multi-span variable depth arched spans with v-shaped piers over main lakes.
Based on previous design assumptions, all the options had common features: a typical constant hybrid box girder-trough deck forming circa 50m spans in the woodland area, complemented by other structural forms to achieve longer 100m to 115m spans over the lake areas, keeping as continuous a deck edge as possible.
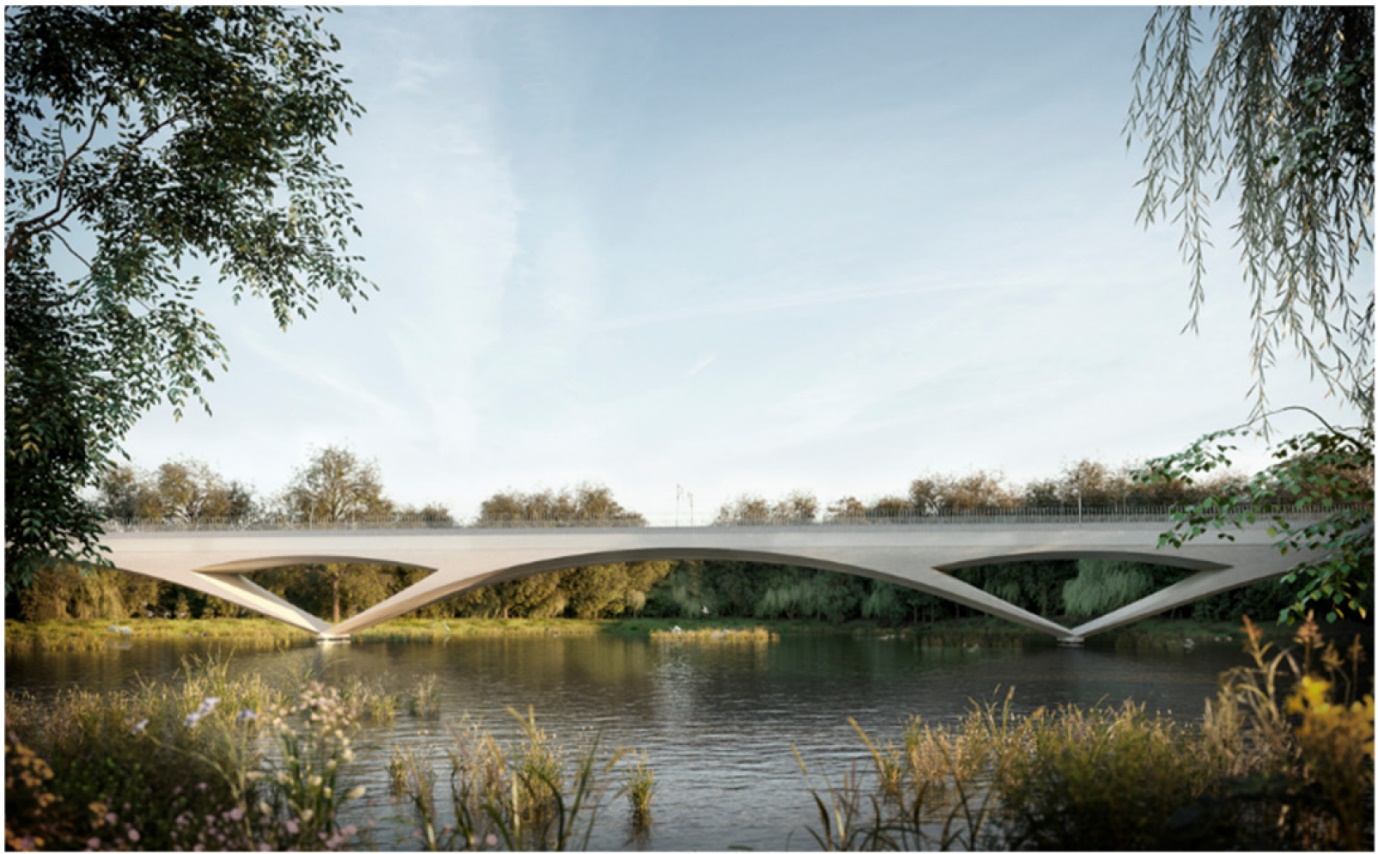
The selected design (Figs. 1, 7(h), 8, 11 and 12) is a multi-span concrete structure whose typical deck arrangement in the woodland areas smoothly turns, when crossing the lakes, into a series of 105m spans with variable-depth, an arched soffit and triangular voids in the deepest areas (which can be seen as part of the V-shaped piers in Figs. 8, 9, 11 and 12). This solution is the one that better responds to the different character areas and obstacles being crossed. It successfully uses the reflection on the water as a relevant feature of the design thanks to the sequence of arches, narrowing when closer to the water (Fig 7(h)). This arrangement also minimises the area in contact with the water, so as to tread lightly across this sensitive landscape and visually links the deck to the piers, adding clarity to the arrangement when viewed from oblique angles.
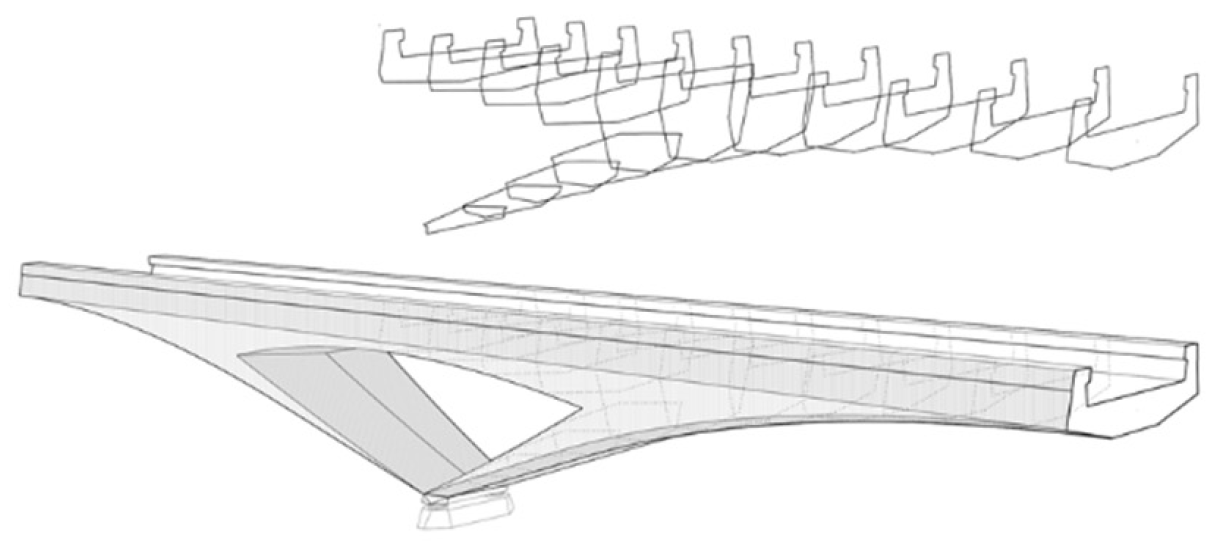
Large perforations in the deeper areas of the deck maintain views and landscape flows through them. The deck soffit and the internal faces of the triangular cells are faceted, increasing the visual slenderness without noticeably reducing their mechanical properties (Fig 9).
Concrete was chosen as the main material for the bridge due to its appearance, natural ageing, benefits form a maintenance point of view, and to the mass and damping provided (that is, in general, beneficial to a high-speed rail viaduct with long spans). The typical construction-related drawbacks aren’t a discouraging aspect in the case of CVV, due to accessibility of the site, the proximity of the deck to ground level, and the shallowness of the lakes (average depth of approximately 5m).
The woodlands offer enough areas with lower visitor accessibility to place the required special substructure elements to create fixed points for stretches of the viaduct, or to allow room for expansion joints.
Specimen design features
The combination of some above-deck structure and torsional stiffness creates a deck that actively responds to the HS2 constraints, whilst maintaining good clearance below, as well as offering an opportunity for a consistent design element across the varied conditions of the viaduct. Applying a subtle taper to the piers, as well as simple ‘creases’ to their face, creates a standard form which is well suited to the Colne Valley. The cross-sectional distance between the deck edge and the bearings also serves to cast the pier into shadow, drawing attention to the crisp edge of the deck, adding lightness to the appearance of the structure in both the water and woodland areas.
Whilst the general aim of achieving long spans on the water section is desired, it was found that a slight reduction in span, from 115m to 105m resulted in a much better arrangement. The proposed 105m spans formally address both the lakes and the canal below and create a structure which is both more legible and more deliverable.
For this elegant structure to become a beacon, it must be exceptionally detailed. Part of this is to ensure that its key features are refined designs which add to the interest and quality of the crossing. The parametrically refined forms facet the deck soffit and the internal faces of the triangular cells, increasing the visual slenderness without reducing their mechanical properties.
For any viaduct to be considered elegant, it must provide a holistic solution, which addresses the requirements of both the rail and the landscape. Even if the structure itself is beautiful, additional elements placed on top of it run the risk of adding clutter. As such, the proposal is for a holistic edge condition, which – with a single system – incorporates the noise barrier, parapet, fowl and bat protection and the OCS masts. As opposed to large ‘frames’ which abruptly start and stop and may thus disrupt the rhythm of the structure below, the proposal developed for the CVV specimen design was for a series of vertical elements which subtly modulate across the viaduct (see Fig 10). Their triangular cross section gives the system a transparent appearance when seen from distance by CVRP visitors, and their arrangement and slenderness will make them almost invisible for HS2 users looking through the train window. The envelope created by the system is consistent regardless of whether a noise barrier is needed or not, with its angle dividing the external face of the deck into two, increasing its visual slenderness.
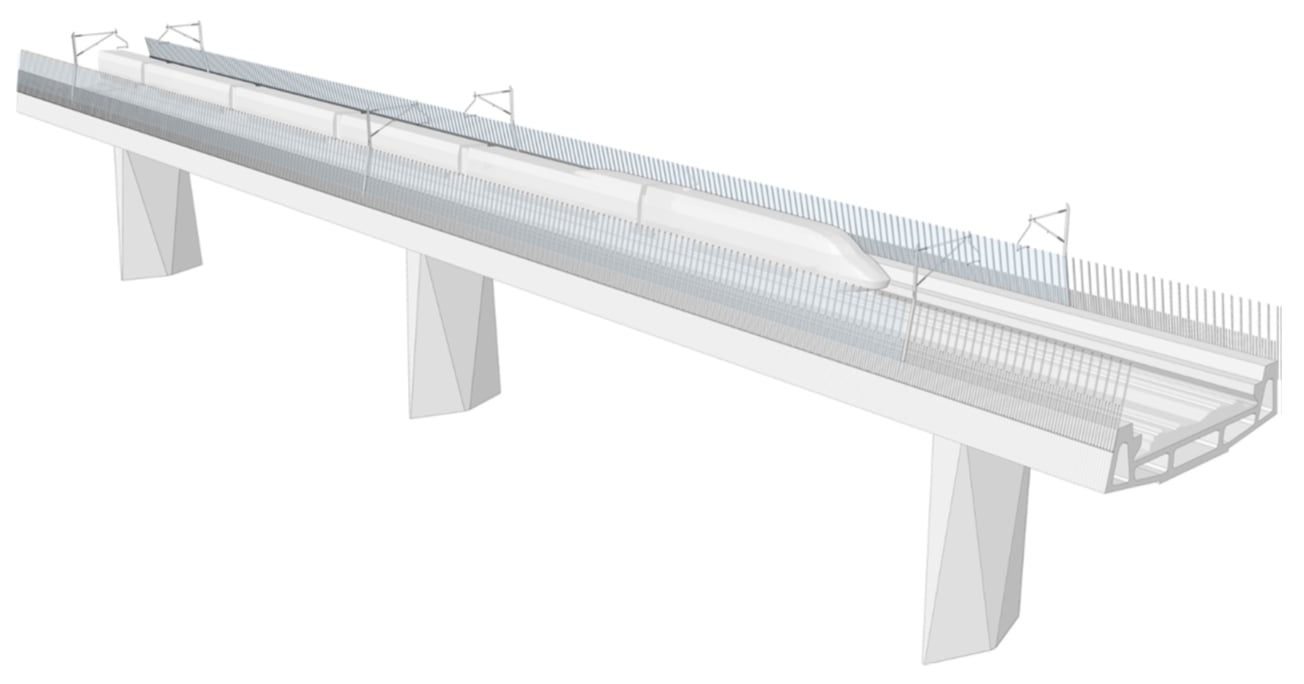
The piers of the viaduct have an elegant, subtly tapered and faceted design. Since every support is made up by a single body, instead of the two columns that would be typically used together with U-shaped cross sections, they will be compact and cast in shadows, avoiding the ‘forest of columns’ effect. Facets break their volume and create attractive shade contrasts varying with the daytime, season, and position of the viewer. These are key features of the design, defining a high quality that suits the viaduct design aspirations. This general design approach can be further enhanced in specific areas by improving the material finish with the addition of texture when they can be seen in close proximity by pedestrians. The texture approach defined in the specimen design complements the pier design, with simple vertical recessed lines on the triangular faces whose bases are located at ground level. This adds a balanced degree of complexity and interest to the untextured design while enhancing its natural geometric features, intensifying facet contrast.
Figures 1, 8, 11 and 12 show key views of the viaduct crossing Harefield No.2 Lake and Korda Lake. The key features of the CVV specimen design can be appreciated in these images: elegance, subtlety, legibility, harmonious and sculpted concrete shapes, respect for the water bodies being crossed (minimum concrete volume in contact with the water), transparency, use of reflection, care for detail and the holistic design of viaduct and edge conditions. The images show an extraordinary contextual structure, perfectly suited to the Colne Valley, which will become a beacon through its elegance.
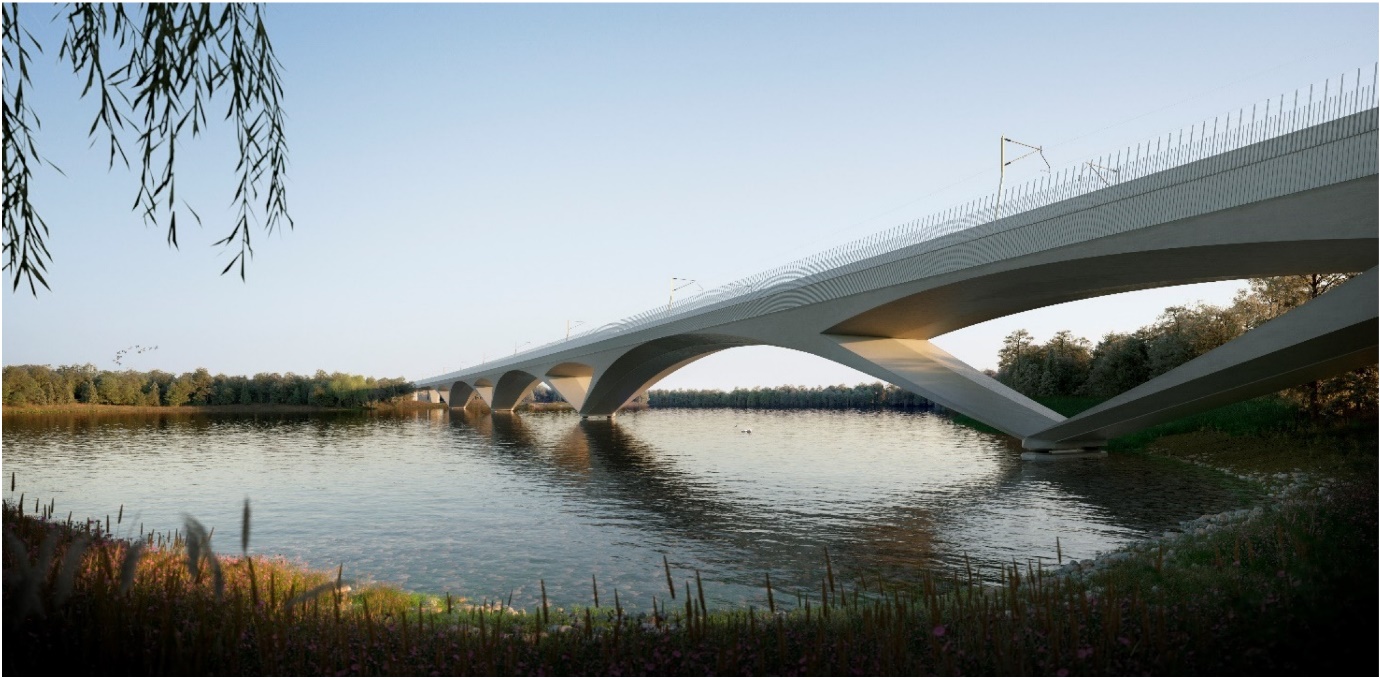
External stakeholder and panel engagement
The CVV specimen design was developed interacting with the Colne Valley Regional Park Panel and the HS2 Independent Design Panel at different stages of the work. Both panels provided very valuable input that was taken into account to produce the specimen design. Both panels offered strong support for the content of the specimen design and especially the design approach. Specifically, both panels highlighted:
- The engagement and transparency with stakeholders throughout the process;
- The sensitivity to the context of the overall design;
- How the viaduct changes in span and geometry depending whether it is above water, woodland or roads, keeping design coherence and elegance at the same time;
- How the ‘hybrid’ cross-section successfully balances noise reduction with views from the train;
- The elegantly proportioned shapes of the main spans over water bodies and the variable depth span over the A412;
- Having used the reflective properties of the water bodies as a relevant design parameter;
- The design considerations of the parapet and noise barrier and how the system becomes a fowl and bat protection barrier in the areas noise protection isn’t needed; and
- The intent to use ribbing to control water flow and staining and to add texture.
Both panels encouraged the design team to consider the user experience of the Colne Valley Park visitors when designing the viaduct. Some aspects of the design are directly consequences of this input including, for example: the use of longer spans with arched shapes in the more visible areas; having an uncluttered pier arrangement with a single concrete body (instead of two columns) with refined shapes and dimensions; using textured surfaces when piers can be potentially in close proximity with pedestrians; and allowing the possibility of locally creating apertures to allow visitors to cross the piers when they are close to towpaths.
Conclusions
The process of developing a specimen design for Colne Valley Viaduct highlighted a number of positive aspects and its successful delivery was down to a number of key principles established from the outset. These included:
- Setting a clear definition of scope and outcomes from the start;
- The appointment of appropriate specialists – both engineering and architectural – collaborating harmoniously to develop the design;
- Engagement with relevant local stakeholders throughout the process, actively involving them in the design development and exploring what their key issues were and what compromises they would be more willing to make to achieve a structure capable of satisfying the numerous high-speed railway constraints;
- Always being cognisant of the need to develop a design that is respective and respectful of the location through which it runs;
- Establishing a well-defined and structured approach to the overall design process with clear milestones, articulated appropriately to all parties; and
- Ensuring an openness with panels, members and wider communities to explain design approach, technical challenges and specific constraints of high-speed railway viaducts.
Developing a specimen design for Colne Valley Viaduct successfully made the most of the time available between hybrid Bill and award of a main works design and build contract. It enabled the diverse, sometimes conflicting requirements to be interpreted and the constraints and opportunities that are placed upon the viaduct to be explored. The work turned the design aspirations into a high-quality concept that meets HS2’s technical standards and environmental requirements, capturing the views of the CVRPP and the HS2 IDP. The CVV specimen design received exceptionally positive support from both panels and the individual stakeholders and formed a reference and benchmark for the subsequent design stages.
The proposed viaduct responds to the scale and visual character of the different areas of the Colne Valley park, to the user experience along and below the structure, and to the environmental sensitivity of the location. What began being envisaged by many as an eye-catching, prominent structure, ended up being a beacon through its elegance. The combination of subtle, elegant arches, structural lightness and exceptional proportions created a structure which would be a fitting addition to the landscape.
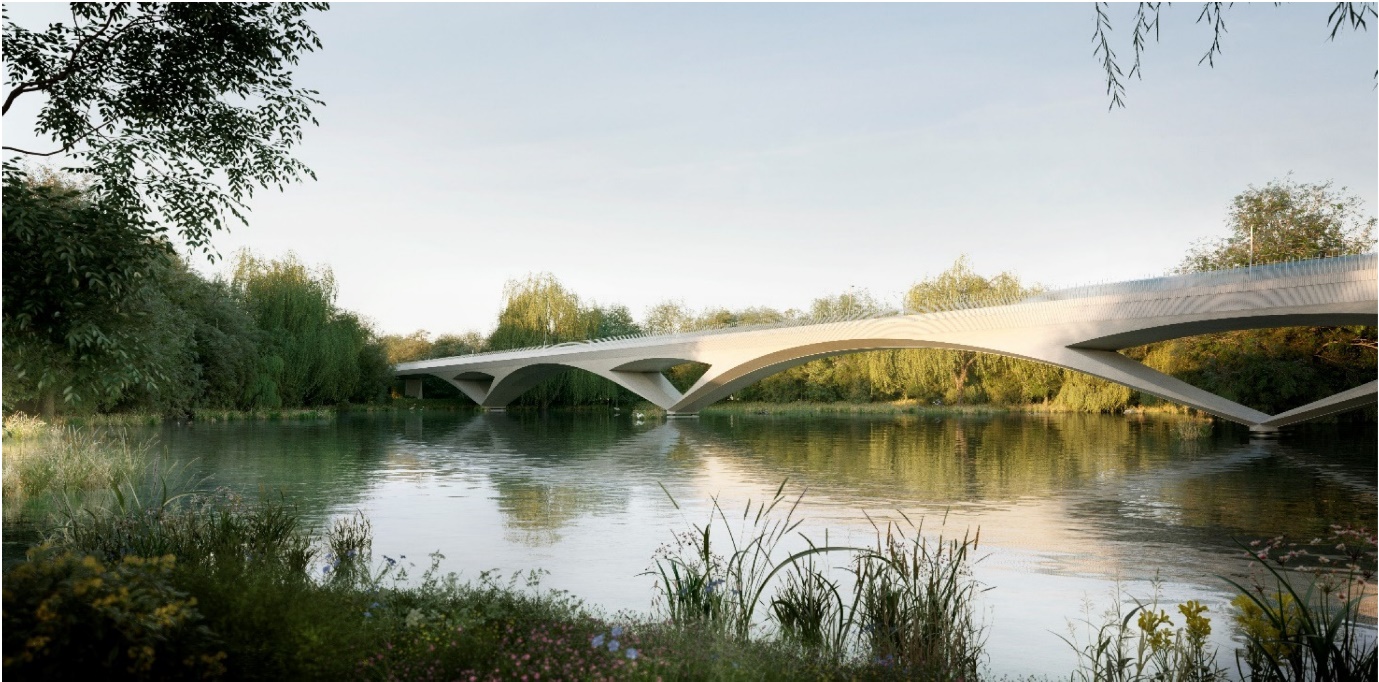
Acknowledgements
This paper is published with the permission of HS2 Ltd. The authors acknowledge Billy Ahluwalia, HS2’s Senior Project Manager for Colne Valley Viaduct, for his valuable input throughout the specimen design development. The final visualisation images were produced by Hays Davidson Ltd in conjunction with Knight Architects. The authors would also like to acknowledge the contributions to a successful specimen design approach from the Colne Valley Regional Park panel, chaired by Jim Barclay, and the HS2 Independent Design Panel, chaired by Sadie Morgan and Tony Burton.
References
- The Stationery Office, House of Commons Select Committee on the High Speed Rail (London – West Midlands) Bill, Second Special Report of Session 2015–16, The Stationery Office, London, 22 February 2016
- High Speed 2 (HS2) Limited. HS2 Design Vision, HS2 Ltd, London, 2015
- High Speed 2 (HS2) Limited. Bridge Design Requirements, Project document HS2-HS2-BR-STD-000-000004, HS2 Ltd, London, 2015 (not publicly accessible)
- High Speed 2 (HS2) Limited. Open Route Design Approach, Project document HS2-HS2-AR-GDE-000-000005, HS2 Ltd, London, 2016 (not publicly accessible)
- High Speed 2 (HS2) Limited. Technical Standard – Bridge Design Basis, Project document HS2-HS2-BR-STD-000-000001, HS2 Ltd, London, 2015 (not publicly accessible)
- High Speed 2 (HS2) Limited. Technical Standard – Viaducts, Project document HS2-HS2-BR-STD-000-000002, HS2 Ltd, London, 2015 (not publicly accessible)
Peer review
- Vara Suntharalingam, Civil Engineering DirectorHS2 Ltd


