Rethinking fire emergency means of escape design for disabled people at HS2 stations using a bespoke rapid modelling tool
High Speed Two (HS2) has set strategic goals to achieve new standards in customer experience placing people at the heart of design and ensuring HS2 is accessible to all passengers. In response to these objectives and in developing the Old Oak Common station design, HS2 identified a need to better understand how to enable safe evacuation of wheelchair users and ambulant disabled people during a fire emergency in an equitable way compared to other passengers. In response to this the design team developed a bespoke rapid assessment model which allows the evacuation process to be quickly understood and illustrated. This modelling tool has been used to show how long it takes wheelchair users and ambulant disabled people to reach a place of relative and ultimate safety, thereby allowing the design to be improved and operational concept to be developed.
This innovation has enabled a cross-disciplinary approach to means of escape design involving inclusive design thinking, fire safety engineering, pedestrian flow analysis, ergonomics, space planning and station operations. The utilisation of this tool within a multidisciplinary approach also represents new design best practice in response to recent changes in national standards and has relevance to the design of other HS2 infrastructure and wider built environment.
Legislative context and industry standards
Building on principles first set out in the Disability Discrimination Act (1995), UK fire safety legislation, the Regulatory Reform (Fire Safety) Order (2005), requires that employers and organisations providing services to the public take responsibility for ensuring that all people, including disabled people, can leave buildings they control safely in an event of a fire. This means that failure to provide adequate or reasonable provisions for disabled people can be viewed as discriminatory as well as a failure to comply with fire safety legislation [1].
The Equality Act (2010) subsequently sought to rationalise prior anti-discrimination law into a single act, and led to the duty of public bodies, such as HS2, to comply with the Public Sector Equality Duty. This requires them to advance equality of opportunity between people who share a protected characteristic, such as disability, and those who do not. In practice this involves removing or minimising disadvantages experienced by people due to their protected characteristics; taking steps to meet the needs of people from protected groups where these are different from the needs of other people; and encouraging people from protected groups to participate in public life or in other activities where their participation is disproportionately low.
Over time UK fire safety building standards have responded to this legislation, most notably with the publication of code of practice BS 9992: 2020, Fire Safety in the Design, Management and Use of Rail Infrastructure, which sets fundamental principles for the design of means of escape, including that the risk that disabled people face from fire should be “approximately equivalent to other occupants in the same location, so that there is no discrimination regarding levels of fire safety”. It also emphasises that there should be no significant delay in evacuation compared to other occupants and that “their evacuation should be a continuation of the process used by other occupants” [2].
The current HS2 Inclusive Design Standard (2020) incorporates these principles and requires that evacuation strategies should be designed to incorporate safe and dignified emergency evacuation for all building users [3]. The standard also requires that station designs are in accordance with the recommendations made in the most comprehensive UK standard for accessible and inclusive design in buildings, BS 8300:2018 Part 2, except where modified by the standard [4]. To meet this requirement all people shall be able to self-evacuate as part of a managed process through use of horizontal travel, ramps and evacuation lifts. (The concept of a managed process recognises the practical constraint that station staff are needed to operate evacuation lifts, not passengers). Evacuation strategies should also avoid scenarios that would bring confusion and conflict between people requiring step-free egress routes and people who are able to use stepped egress routes during emergency evacuation.
The development of the standards in response to legislation therefore requires a reappraisal of how means of escape for disabled people are designed, as well as of the tools and techniques used to do this.
Prior to the publication of BS 9992:2020, design of subsurface station means of escape for disabled people has tended to focus on ensuring evacuation to a place of relative safety without assistance where they would then wait indefinitely until assisted to a place of ultimate safety [5]. In anticipation of the changes in standards and of the likely significant number of disabled people who would need to be evacuated from subsurface platforms in the event of fire, HS2 recognised that a new approach was needed to give assurance that disabled people will be able to evacuate in a dignified and timely manner approximately equivalent to the evacuation of other occupants. The approach described in this paper represents an innovative response which has the potential to be adapted for similar projects.
Note on terminology used in this paper
It is important to understand the context of the use of the acronym ‘PRM’. Compliance with the Commission Regulation (EU) No 1300/2014 Technical Specifications for Interoperability (TSI) relating to accessibility of the Union’s rail system for persons with disabilities and persons with reduced mobility (PRM) is a legal requirement for HS2 [6]. The TSI defines a PRM as “any person who has a permanent or temporary physical, mental, intellectual or sensory impairment which, in interaction with various barriers, may hinder their full and effective use of transport on an equal basis with other passengers or whose mobility when using transport is reduced due to age”. This differs from the legal definition of a disabled person within the Equality Act and is potentially more limited in its coverage although it should be noted that the Equality Act does not cover temporary impairments.
In the context of passenger modelling, the term PRM has been adopted to define different user classifications including wheelchair users, passengers with an ambulant disability (a physical mobility impairment which doesn’t require use of a wheelchair), passengers with heavy luggage, passengers with large luggage and adults with young children. Refer to Table 1 for percentage proportions of passengers within the overall population of passengers for each PRM type used as the basis for passenger modelling for HS2 stations and as defined in the HS2 Technical Standard for Passenger Modelling [7].
This study focusses on people who are unable to use stairs or unable use stairs without undue effort and therefore concentrates on PRM Types A, B and E, these being wheelchair users, passengers with an ambulant disability and adults with young children.
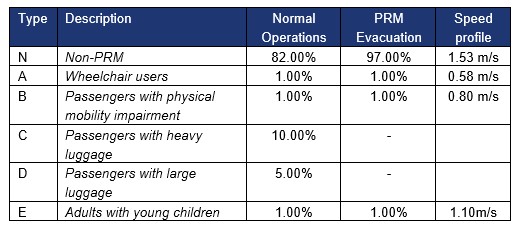
Methodology
Old Oak Common is the London interchange station of the UK’s second high-speed railway. It will be served by HS2 at six sub-surface platforms, and by Great Western Main Line (GWML) and Crossrail services at eight conventional surface platforms. The project is being delivered by HS2’s Construction Partner, BBVS, a joint venture of Balfour Beatty, Vinci and Systra with design being completed by WSP and WilkinsonEyre.
Pedestrian modelling has been a central facet of the design process and will continue to be throughout the lifetime of the project, ensuring that the station meets all HS2 requirements and provides a world-class customer experience for all users, including disabled people.
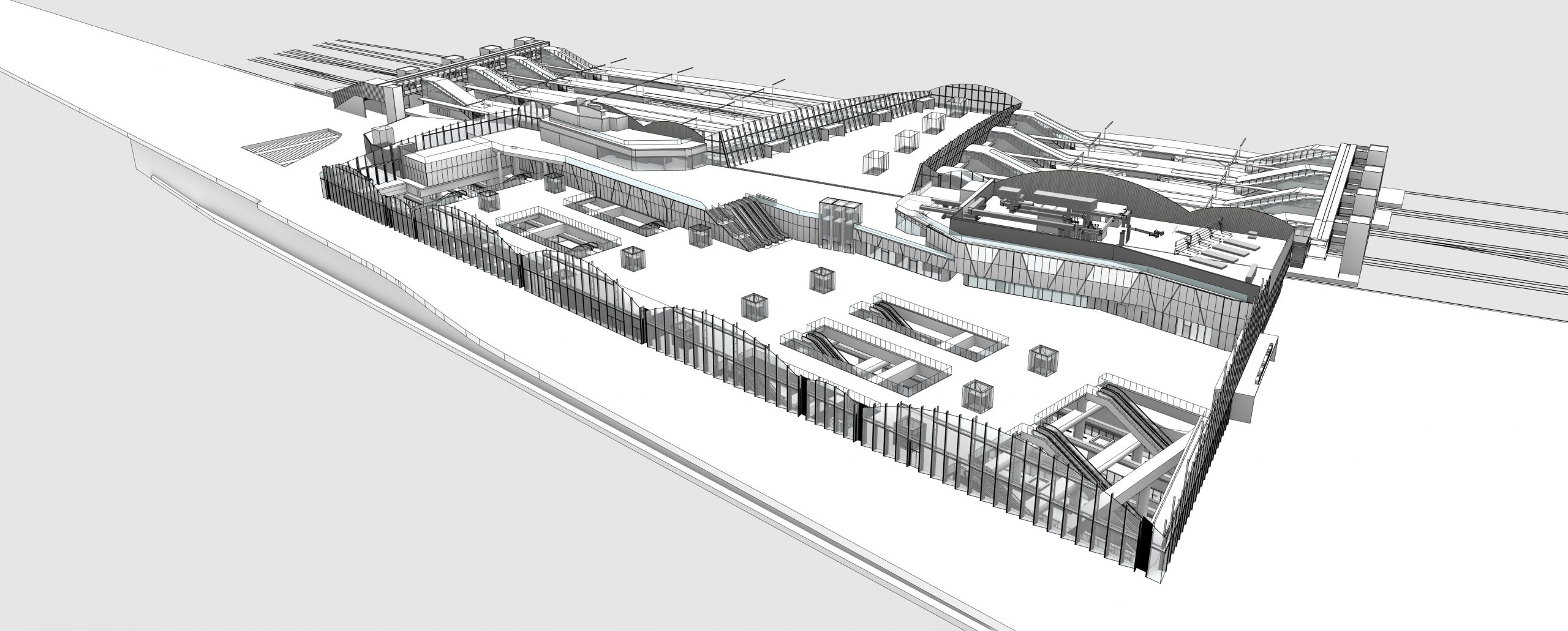
The evacuation strategy adopted for the HS2 platforms is based on a performance-based approach which follows the ASET-RSET procedure as described in BS 7974:2001 and supported by smoke ventilation analysis [8]. ASET represents the available safe evacuation time before spread of smoke makes conditions untenable, and RSET represents the required safe evacuation time, or time taken for all passengers to evacuate. For evacuation to occur under safe conditions ASET must always be greater than RSET (ASET>RSET) and with an acceptable safety margin. This method is used to determine the required safe evacuation time using static analysis and establish if conditions are tenable during that time period by analysing the smoke dynamics using Computational Fluid Dynamic (CFD) modelling. However, this approach is limited in capabilities to address the dynamics of evacuees as they progress along the evacuation routes. Furthermore, the various travel speeds of different types of PRM and their dynamics during evacuation is not specifically differentiated and addressed in this method, particularly where PRM Types A, B and E and non-PRM movements are likely to interact.
To satisfy the new standards, and to demonstrate that evacuation cores serving the subsurface high speed platforms were adequately sized to cater for movement of both non-PRM and PRM passengers, it was determined that an integrated approach was required to ensure that the design provides a safe and inclusive experience for all. A multidisciplinary brief was therefore agreed between the designers, WSP, and HS2 to develop an evacuation model for various fire scenarios, focusing on PRM Types A, B and E.
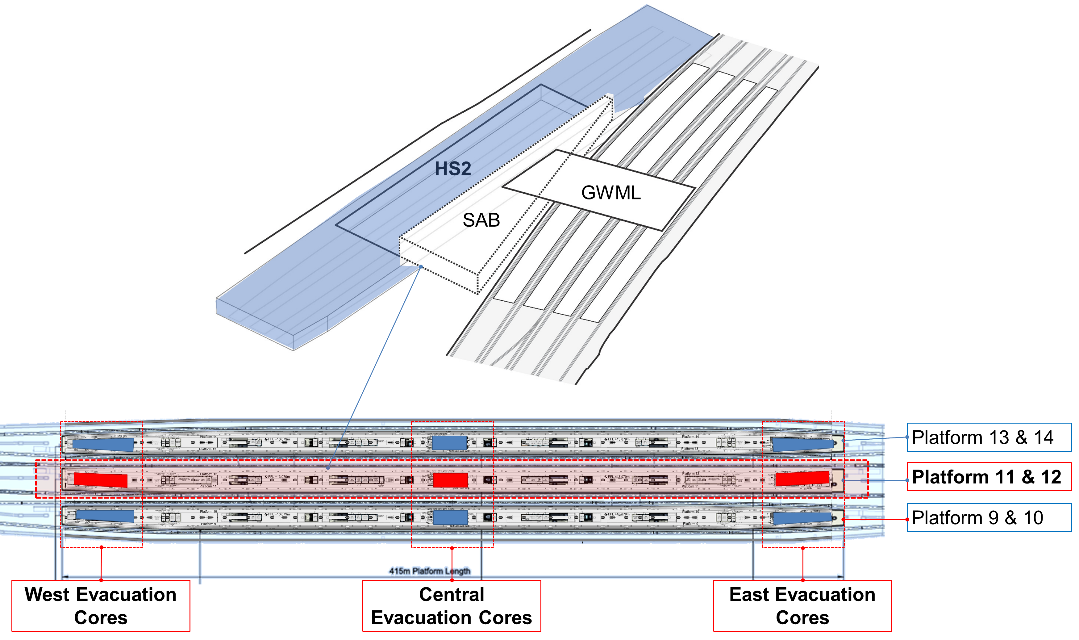
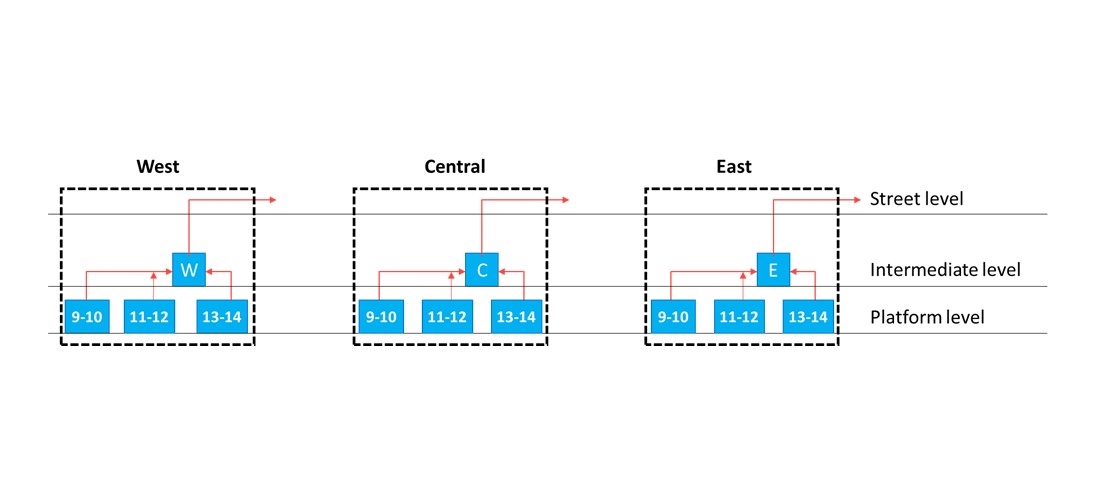

Standard off-the-shelf dynamic modelling tools, though widely accepted to analyse non-PRM passenger movements, were not considered adequate to represent PRM queueing in small spaces and movements via lifts due to simplified representations of the PRM agent geometry and movements. Also, standard static capacity analysis is unable to provide a sufficiently detailed view of PRM positions over time. For these reasons the WSP Pedestrian Modelling team developed a bespoke network model combining both approaches, applying existing guidance and recommendations into a detailed examination of individual passenger movements over time, and combining the ability to test and change different parameters in an agile fashion. This is referred to hereafter as ‘the model’.
Definition of a network model
A network model is a database model that is designed to represent objects or events and their relationships. A simplified network model scheme is illustrated in Figure 5. In a network, each object is an activity or an event that the agent – or passenger – needs to go through to complete their journey from beginning to end. Each of the activities contains a series of rules or parameters (throughputs, dimensions, speeds, etc.) which the passengers need to follow to continue to the next. The combined movements generate queues and journey times, and eventually the final time taken to reach the destination. In this case, the “rules” in the bespoke model focused on PRM movements and how they interacted with non-PRM movements and on parameters and constraints determined with input from different design disciplines.
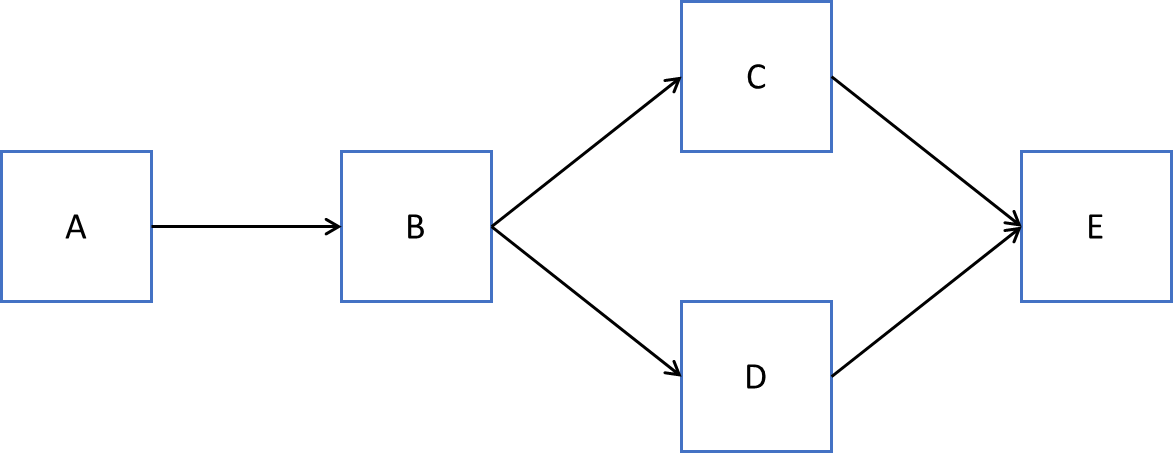
Multidisciplinary workshops including fire engineering, operations, vertical transportation, ergonomics, inclusive design and architectural disciplines were held to identify these constraints and to gather input parameters for the bespoke model. The parameters included passenger evacuation loads from platforms during a fire emergency scenario (numbers of passengers), passenger profiles, evacuation lift activation times, lift carloads and cycle times, wayfinding, horizontal and vertical circulation capacities, escalator availability and evacuation sequences. Figures 6 and 7 illustrate networks developed for different fire scenarios using input from the workshops.
Workshops were also held with HS2 to ensure that values given for specific parameters and evacuation scenarios to be tested were understood and accepted. Validation of the model was performed through cross checks and reviews comparing outputs with conventional static analysis and a series of test runs.


The model allows values to be changed to investigate in real time the impacts of each parameter on the queues and evacuation times from the platform, from the cores and from the entire station. Rapid updates to the model and real time results greatly accelerated the analysis and allowed for testing multiple options, including during workshops, giving significant advantage over standard dynamic modelling.
The scenarios of Fire on Train and Station Fire defined in the station Integrated Fire Strategy were modelled as baselines, with the objective of identifying the PRM evacuation times from HS2 platforms and how these were affected by non-PRM movements. (These scenarios are illustrated in Figures 8 and 9). These evacuation times were then compared to evacuation times calculated for non-PRM using the ASET/RSET performance-based approach to determine whether PRM had cleared the platforms within the ASET and with an acceptable margin, and whether they had also cleared the cores without undue delay.


The model was specifically designed to highlight the interactions between PRM and non-PRM passengers during evacuation, particularly in small spaces; see Figure 10. It models the movements of individual passengers along the evacuation routes, applying HS2 passenger capacity and evacuation guidance to walking speeds, capacities at chokepoints and queue lengths. Crucially, the model accounts for any interactions between queues in different areas, which most notably demonstrated that queues to stairs at platform level would delay PRM movements towards the evacuation lifts.
Whereas a typical static or network model would provide queue times and lengths, special care was taken to track the positions and movements of each individual passenger. This meant modelling the expected travel speeds and starting positions of PRM (particularly wheelchair users who are expected to use the first and last carriages) and tracking their movements along platforms and through the egress routes, effectively, looking at individuals both at and between nodes.
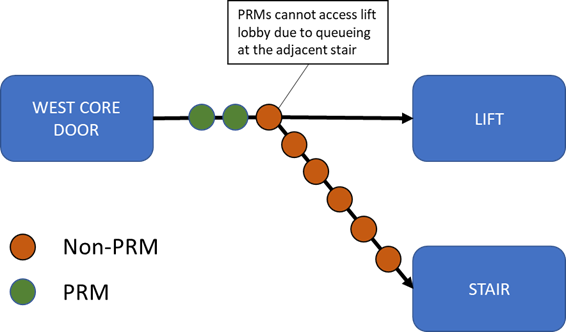
Figure 10: Diagram illustrating how the model identifies congestion on escape routes.
This hybrid approach looked beyond overall queue lengths or time to see how PRM, due to their slower average speeds, would often be the last people in and out of queues. Furthermore, while a static model analyses architectural or process-driven bottlenecks, this particular detailed model could identify and quantify where congestion on one path would impact movements along another, as could be seen to occur in initial designs for the escape cores. This type of issue would be completely invisible to a standard egress-time analysis, and dynamic modelling would have made the iterative design process weeks to months longer.
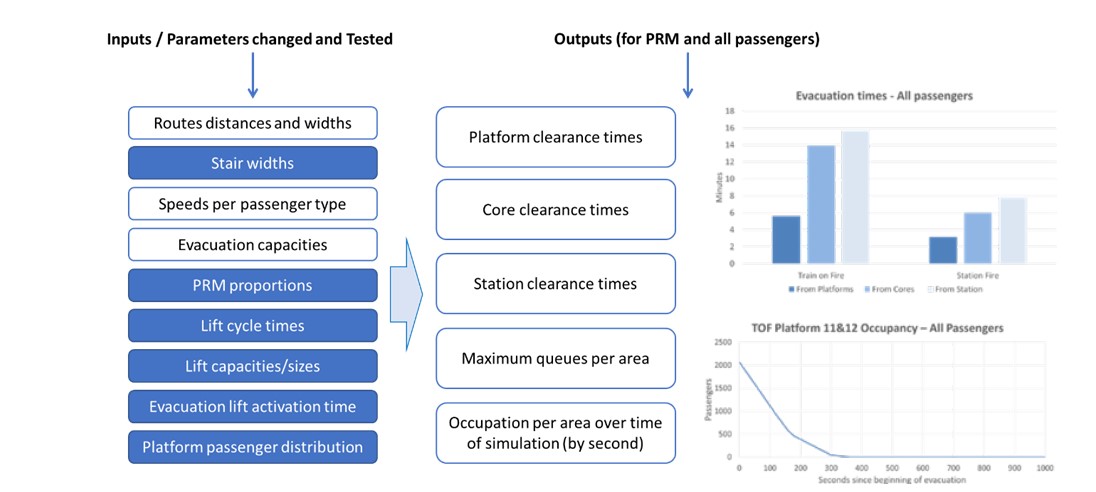
Although the model does not generate density plots as is possible with dynamic modelling software, its flexibility and graphic and numeric outputs (including evacuation times, occupancy and queue graphs) provided a detailed picture of queues throughout the HS2 box over the period of evacuation within seconds; see Figure 11. This helped the design team to visualise the main issues and instantly evaluate potential design changes, which helped inform multidisciplinary workshops with HS2 on how to improve the PRM evacuation experience. The information produced by the model also allowed sketch layouts to be produced illustrating snapshots of queuing in critical areas over the time of simulation. This helped both the design team and HS2 better understand the results and inform decision making. Examples of these sketches are given in Figures 12 and 13.
The model outputs and snapshots allowed informed discussion about the functionality of the evacuation layouts particularly with regard to position of doors, sizes of lobbies, stair landings and circulation routes and how to ensure passengers and station staff are able to access evacuation lift lobbies in a timely manner so as to ensure that passengers evacuated by lift are not subjected to undue delay. These insights have informed the ongoing development of design and provided the design team and HS2 with progressive assurance that the design will meet requirements. In other circumstances these outputs could also be used for stakeholder engagement.
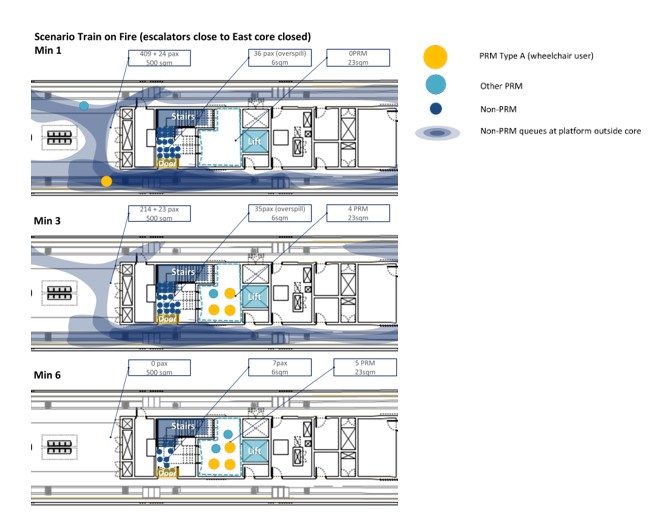
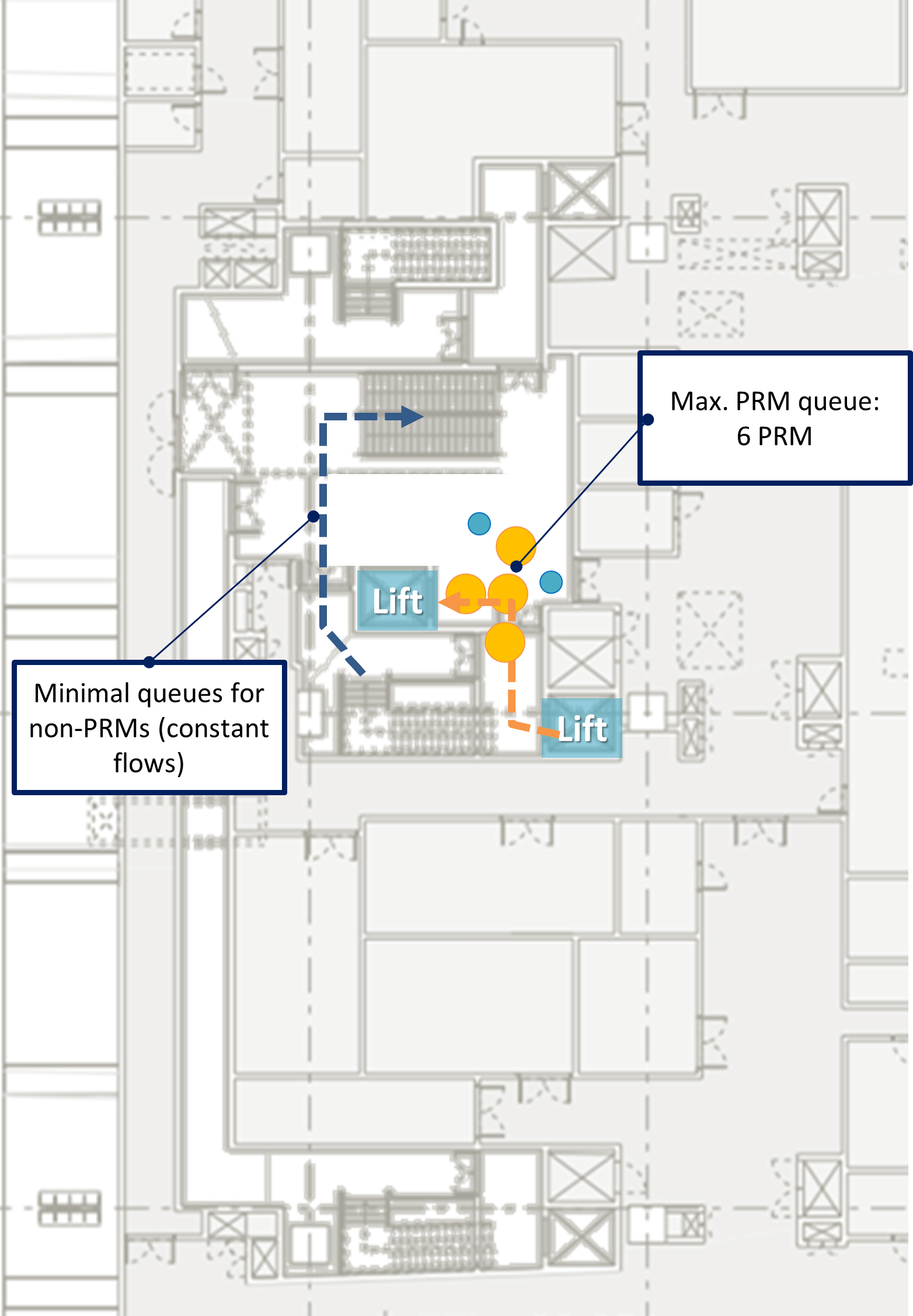
Lessons learned and successes
The validity of the model is qualified by the need to ensure that assumptions around the various parameters are properly understood and also that a degree of subjectivity and qualitative judgement is required to interpret results. It is also important to stress that the model is not proposed as a substitute for the ASET-RSET procedure or other established methods and tools, such as dynamic modelling, which covers a wider spatial and analytical range of analysis, but as a complementary tool for the design development.
The use of the model has proven that it is possible to test multiple scenarios, providing results that are much richer in information than is possible with static analyses and much quicker than dynamic modelling. Dozens of scenarios with a combination of different parameters can be tested and their results compared to inform the design team of their impacts on required evacuation times. This agility and flexibility mean that it can easily be used to test and validate future design updates and changes as the project progresses. This is particularly useful on large station projects which are highly susceptible to design change even in later design stages.
Although the model provided valuable results by testing the design under different scenarios, one of its main benefits was the facilitation of design collaboration from inception and through development. Determining the inputs required discussions between the design team and HS2 about assumptions involving pedestrian modelling, fire engineering, operations, ergonomics and inclusive design. The model also provided evidence which formed the basis for productive multidisciplinary discussions about possible improvements to the PRM evacuation experience during team presentations and workshops.
In this way the model can be used to inform a new approach to how the design of means of escape for disabled people can be considered and to demonstrate design assurance.
The development of this tool also demonstrates the value of collaboration between clients and consultants in developing best practice in response to new standards. It is important to note that in this instance, collaboration occurred at inception and at appropriate points during development, and that continuity of this collaboration has been central to ensuring success.
Recommendations
Although the Old Oak Common station design is still in progress the benefits of the modelling approach described in this paper has already been demonstrated through the critical thinking and multidisciplinary collaboration that has been apparent during the now complete scheme design stage.
As such, the use of the approach can be recommended for use on rail infrastructure projects similar in scale and complexity to the Old Oak Common station project. Where appropriate there is also potential to use outputs generated for stakeholder engagement.
However, all projects are different so it would be important that all scenarios and parameters are considered critically and adapted to specific circumstances. Early adoption in the design process is also recommended to ensure benefits are fully realised.
It is also recommended that the implementation of the approach on the Old Oak Common project is reviewed on completion of detailed design so that benefits and limitations of the approach can be fully understood and documented.
The development of the approach has also highlighted the need to further consider how the fire engineering, pedestrian modelling, operations and access and inclusive design disciplines interact and document design and fire safety assurance for matters related to evacuation of disabled people so that the duties of service providers (in this case HS2) can be demonstrated to have been met to an appropriate extent during design stages. To address this, it is suggested that further collaboration between HS2 and designers would be useful to clarify an appropriate format for assurance.
Acknowledgements
The authors would like to thank and acknowledge everyone who helped develop the modelling tool described in this paper. These include:
WSP, WilkinsonEyre and David Bonnett Associates who developed the response to the HS2 brief and the modelling tool and have used it in the development of the Old Oak Common station design. Contributors include:
- Dariush Ettehadieh BArch, MSc, CMILT, WSP Pedestrian Modelling Principal
- Renata Buschinelli BArch, MSc, CMILT, WSP Pedestrian Modelling Lead
- (Dariush and Renate led development of the tool);
- Brenda Puech, David Bonnett Associates, Senior Inclusive Design Consultant;
- Nishani Sakizlis BEng PhD CEng MIFireE, WSP Technical Director, Fire Engineer;
- Harsh Lad, WilkinsonEyre Associate Director;
- Andrew Gardner, WilkinsonEyre Senior Architect;
- Bosco Lam, WilkinsonEyre, Director;
- Goran Josopovic, WSP Associate Director, Lift and Escalator Engineer;
- Tony Ellis, WSP Station Operations;
- Olga Bathgate, WSP Delivery Manager;
- Tim Peet, WSP Director.
The HS2 Engineering Delivery Partner, Atkins SNC-Lavalin, who helped develop the brief and participated in workshops as the tool was developed. Contributors include:
- Nicole Hoffmann BSc PhD CEng FIFireE, Atkins SNC-Lavalin, Consultant Fire Engineer;
- Steve Maslin BA (Hons) Dip Arch RIBA ARB NRAC Consultant FSI, Atkins SNC-Lavalin, Principal Inclusive Design Consultant;
- Phil Seaward ARB RIBA, Associate Architect, Atkins SNC-Lavalin.
The authors would also like to thank Nishani Sakizlis, Tim Peet, Nicole Hoffman, Bosco Lam and Phil Seaward who all peer reviewed this paper.
References
- Fire Safety Risk Assessment Supplementary Guide, Means of Escape for Disabled People. TSO (The Stationery Office), 2006.
- BS 9992: 2020, Fire Safety in the Design, Management and Use of Rail Infrastructure, Section 16: Means of Escape for Persons with Restricted Mobility (PRM). BSI Standards Publication, 2020.
- HS2 Inclusive Design Standard, HS2-HS2-DS-STD-000-000002 P04, 2020.
- BS 8300:2018 Design of an accessible and inclusive built environment, Part 2 Buildings – Code of Practice. BSI Standards Publication, 2018.
- BS 9999:2017, Fire Safety in the Design, Management and Use of Buildings – Code of Practice; section 17.8: Methods of vertical escape for disabled people. BSI Standards Publication, 2017.
- Commission Regulation (EU) No 1300/2014 of 18 November 2014 on the technical specifications for interoperability relating to accessibility of the Union’s rail system for persons with disabilities and persons with reduced mobility.
- HS2 Technical Standard Passenger Modelling, HS2-HS2-OP-STD-000-000003 P02, 2020.
- BS 7974: 2001 The Application of Fire Safety Engineering Principles to the Design of Buildings – Code of Practice. BSI Standards Publication, 2001.



