Rethinking inclusive public toilets for HS2: Research evaluation and design to set an exemplar standard and best practice to meet the needs of multiple user groups
High Speed two (HS2) believes that an inclusive design approach will make the network easier for everyone to use. The design of stations and rolling stock will be based around the people using them and developing a better understanding of users and their needs is therefore key to defining the best solutions and to informing the development of new standards and best practice.
An opportunity for developing a new standard was identified to address a gap between the provision of ‘Accessible Toilets and ‘Adult Changing Places’ facilities in Figure 40 and Figure 48 in BS8300[1] . Bridging this gap will improve the usability of toilets on station platforms, both for wheelchair users and for people requiring specific features for a range of needs. These are additional provision which exceed current best practice.
A multi-disciplinary investigation was undertaken involving Architects, Human Factors Consultants and Access Consultants, into what would constitute an enhanced platform toilet facility. Information relating to a wide range of users and toilet facilities was collated and scenarios considered such as for travellers with luggage, families travelling with children and push chairs, colostomy bag users, and wheelchair/scooter users. The study also drew upon three toilet layouts, selected as being the most informative for the purposes of the study, within BS8300-2:2018: ‘Design of an accessible and inclusive built environment’[1], cross comparing the features and configurations with the requirements identified for a range of users. An inclusion/exclusion matrix was produced to reflect this comparison, which enabled the identification of gaps between the functionality of each layout and the requirements of each user group. The results from this matrix analysis led to the development of new layouts which were refined through user engagement and stakeholder feedback to a single square layout with the inherent flexibility to be rotated to suit different contexts.
This study has greatly assisted HS2 towards achieving its strategic customer experience objectives and the process can be replicated for other key customer facilities to support HS2s Inclusive Design commitments. The proposal is now mandated into the HS2 Inclusive Design Standard and will therefore be implemented at all stations and has potential to influence the development of national standards.
Introduction and purpose
If projects such as High Speed Two (HS2) are to ‘ambitiously change the structure of society’[2], then it is essential that in completing these projects, new standards are established in how they are designed and delivered as this is one way in which change can be brought about.
This technical paper describes the process by which a new standard has been set for the design of inclusive toilet facilities in the platform areas of HS2 stations. Engagement with subject matter experts suggests that this standard can also be used as the catalyst for updating the applicable British Standard, BS8300-2:2018 Part 2, ‘Design of an accessible and inclusive built environment’[1], and therefore has potential to influence the provision and design of inclusive toilet facilities nationally.
Compared to other aspects of HS2 this is a relatively small-scale element of design, however it is one which can have significant impact on the quality of customer experience and the extent to which different user groups feel included. This is evidenced by the results of the National Rail Passenger Survey [3] where a significant proportion of station users rate facilities at existing stations as either poor or very poor.
The design of the accessible toilet has changed little since the layout was first standardised in BS 5810:1979, ‘Code of practice for access for the disabled to buildings’ [4]. This layout was first included in the Building Regulations in 1987. This design was updated and validated with ergonomic studies and included in the publication of BS 8300:2001, ‘Design of buildings and their approaches to meet the needs of disabled people’[5], but the layout and contents remained essentially the same. Though subsequent revisions of the British Standards enlarged the footprint, the layout and design thinking has remained principally unchanged for over 40 years.
Work in developing the inclusive design approach to the London 2012 Olympics changed the approach to design thinking and development of inclusive design standards including the British Standard BS 8300[2] and the RIBA Plan of Works 2020[6] through recognition of the need for critical design thinking about how the needs of different user groups are met. This is recognised in the HS2 Inclusive Design Strategy [7] and commitment to deliver inclusive solutions which meets the needs of its customers. This approach creates significant opportunities for HS2 to build on the inclusive design legacy of London 2012 and the output of this study represents one such opportunity.
In 2019, HS2 Ltd and Atkins, part of the joint venture acting as the Engineering Delivery Partner (EDP) for Phase One, identified that significant benefit could be achieved by providing enhanced accessible toilet facilities on HS2 station platforms that would serve a wide range of user groups, from people who use walking aids and wheelchairs to people who have neurological needs, or parents with children.
Between November 2019 and May 2020, a team from Atkins including Human Factors Consultants, Access Consultants and Architects, worked collaboratively with HS2 Ltd to investigate requirements and develop a design for an enhanced facility that meets the needs and preferences of as many people as possible.
This paper provides an overview of the research and resulting proposal for a new standard design. This has now been formally adopted within the HS2 standards and project requirements and will be implemented across HS2 stations. This study should result with the provision of approximately 18 enhanced facilities across the four Phase One stations.
Methodology
The aim of this study was to go beyond the existing guidance and standards available. Therefore, a methodology was required that enabled analysis of current British Standards against research user requirements to identify where these needs are not being met.
The list below outlines the approach taken, which enabled the development of an enhanced facility that incorporated requirements beyond the standard.
- Literature Review: Research into available standards and written resources
- Challenging standards through use of an analytical matrix; checking the accessibility needs of users against provisions,
- User and Stakeholder engagement,
- Design development,
- Ergonomic analysis,
- Design refinement.
Literature review
The study started with a comprehensive literature review to understand current guidance for the design of accessible public spaces and toilet facilities. This section outlines the information and understanding gained from the key documents that input into this study.
BS8300-2:2018 – ‘Design of an accessible and inclusive built environment’ [1]
This British Standard provides recommendations for the design of buildings to accommodate a range of characteristics and capabilities. This part of BS8300 refers to transport buildings, along with other public facilities. Most importantly, BS8300 provides recommendations for accessible toilet accommodation. These recommendations formed the basis of this study and analysis.
Changing Places: The Practical Guide [8]
The Changing Places Consortium launched a campaign in 2006 for all large public spaces to have Changing Places facilities installed, enabling all disabled people and particularly people requiring assistance to travel with the same dignity as everyone else. This report focuses on the changing places facility. Whilst the enhanced platform facility is not intended to be a changing places facility, this guide provides detail around the features of the facility and outlines important considerations which should be included in the design of an accessible facility.
University College London Research Study – Accessible Toilet Resource [9]
This resource was co-authored by Jo Bichard who has conducted extensive research into the accessibility of public toilet facilities. It focusses on analysing the design of existing accessible toilet cubicles, stating that “it is essential to provide these facilities so that disabled people can participate on equal terms”. The resource provides case studies and design recommendations related to the requirements of certain user groups. This was used as a basis for the design of the enhanced facility and informed the Inclusion/Exclusion Matrix analysis.
Bichard (2004) – Extending Architectural Affordance: The Case of the Publicly Accessible Toilet [10]
Jo Bichard completed a PhD qualification focussing on accessible toilet facilities. This report uses design guidance and user experiences to analysis existing facilities and demonstrate that current designs create barriers that prevent wider access to the city and engagement with public facilities including education and work. The premise for this research is aligned with the enhanced platform toilet study and has informed the inclusion/exclusion matrix analysis.
Good Loo Design Guide (2004) [11]
This guide was published by Centre for Accessible Environments (CAE) and Royal Institute of British Architecture (RIBA) and takes an inclusive approach to the provision of toilets that are designed for a range of users. The guide gives guidance on several toilet layouts and advice on potential conflicts between the needs of different user groups.
Centre for Accessible Environments – Managing Accessible Toilets Factsheet (Jan 2017) [12]
The Centre for Accessible Environments (CAE) have conducted research into a range of accessible spaces. This high-level report outlines the difference between an accessible and an ambulant accessible toilet. It includes recommendations such as providing more than one transfer from wheelchair to WC pan option where multiple facilities are available. The most valuable information obtained from this document is the list of management recommendations, the majority of which are applicable to the enhanced platform facility.
Sports England: Mapping Disability – The Facts (2016) [13]
This Sport England fact file contains a wealth of information relating to the demographics of people and their requirements. The purpose of the document focuses around the inclusion of disabled people in sport, however the demographics included provide a valuable representation of the proportions of the population with disabilities in support of this enhanced platform toilet study.
User groups
Following the literature review, the next stage was to determine the user needs for an accessible and inclusive toilet facility. This required identification of user groups and key design elements that impact their accessibility to the facility.
The user groups considered within this study were identified through research and contact with authors of existing studies.
The individuals identified requiring consideration were individuals:
- with learning difficulties,
- who are neurodivergent,
- living with dementia,
- with mental health needs,
- who are blind and partially sighted,
- who are deaf or hard of hearing,
- with continence needs,
- with paruresis/shy bladder,
- with an ileostomy/colostomy,
- with stamina/health difficulties,
- with arthritis/dexterity difficulties,
- with limited upper body strength,
- with short or tall statures,
- who use wheelchairs/walking aids,
- travelling with children/babies,
- travelling with a carer/companion,
- travelling with luggage.
Having identified the user groups, an investigation was required to understand the needs of each user group and determine how these would be addressed in the design. This understanding was achieved through desktop research and communication with Jo Bichard who has previously conducted research with University College London (UCL) into the accessibility of public toilets [9] which involved engagement with several charities and representative groups.
Summary of inclusion/exclusion matrix
The three standard layouts for accessible toilet facilities given in B8300-2:2018[1] were analysed using an inclusion/exclusion matrix, comparing the user requirements of the identified user groups against the provision and arrangement of features. The three layouts are demonstrated in Figures 1-3 below. (Figure 8 further in the paper presents a summary table of the matrix analysis for each layout formation and incorporates stakeholder feedback).
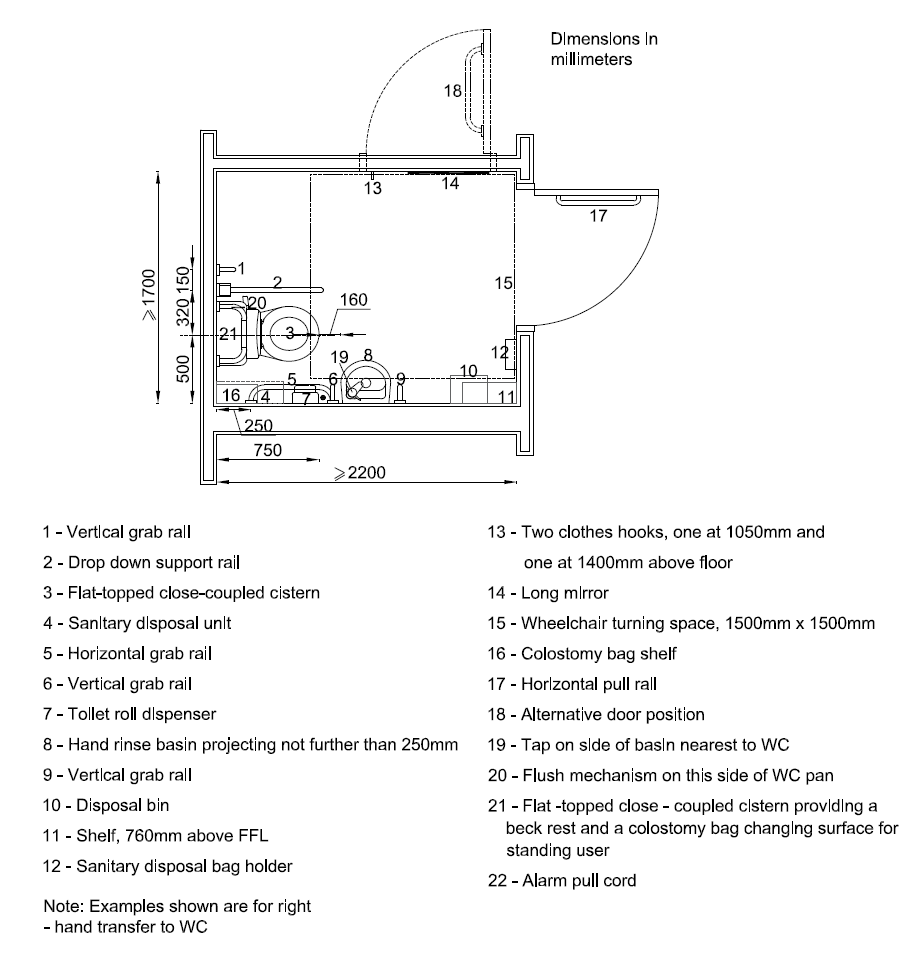
The layout shown in Figure 1 is the standard WC facility provided in public buildings for people requiring an accessible WC, however the exclusion matrix analysis has highlighted barriers to its use for some user groups. For example, the position of the WC pan only allows for one side handed transfer, therefore wheelchair and scooter users with a preference for the opposite side are not accommodated and likely to experience difficulty when using the facility. In comparison to Figure 2, the wash basin provided in this arrangement is smaller and positioned at a lower height, which may be awkward for some users. The smaller size basin also reduces the washing ability, particularly for individuals who require these facilities for changing a colostomy or ileostomy bag and those with limited dexterity.
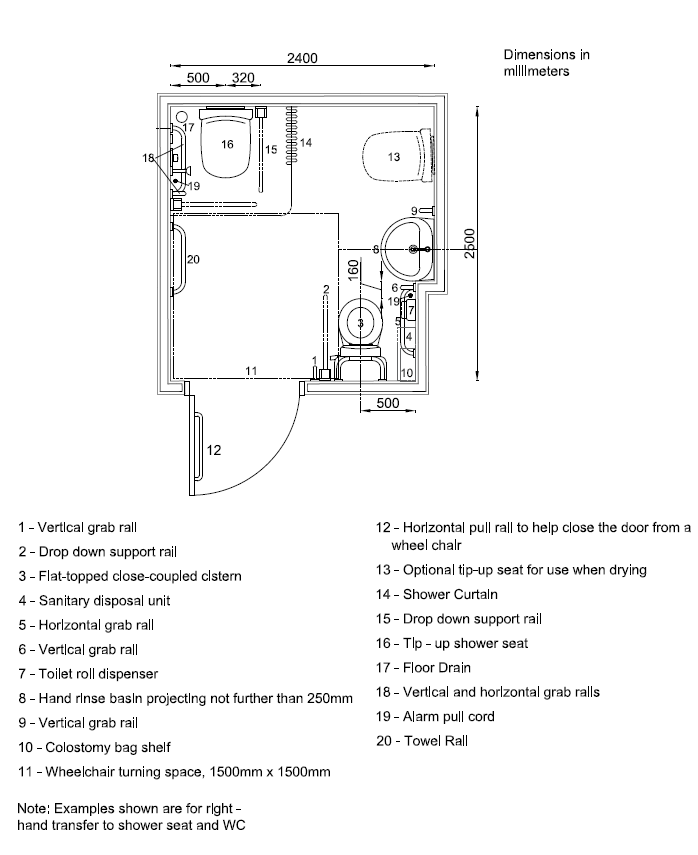
The facility configuration in Figure 2 includes a full shower facility with screen, corner WC and tip up seat. The key barriers for use for this layout include the position of the shelf which is required for changing pads and bags. This position is not within reach of wheelchair users or individuals who are short in stature. The size of the facility limits the ability for larger features to be included such as baby changing facilities, resulting in the need for individuals travelling with children and babies to continue to the concourse for other facilities. The position of the wash basin is too low for tall users and individuals using walking aids such as crutches who require access from a standing position. The matrix analysis also highlighted the provision of washing facilities as particularly beneficial if required but it was noted that these could cause confusion for some users with neurological difficulties.
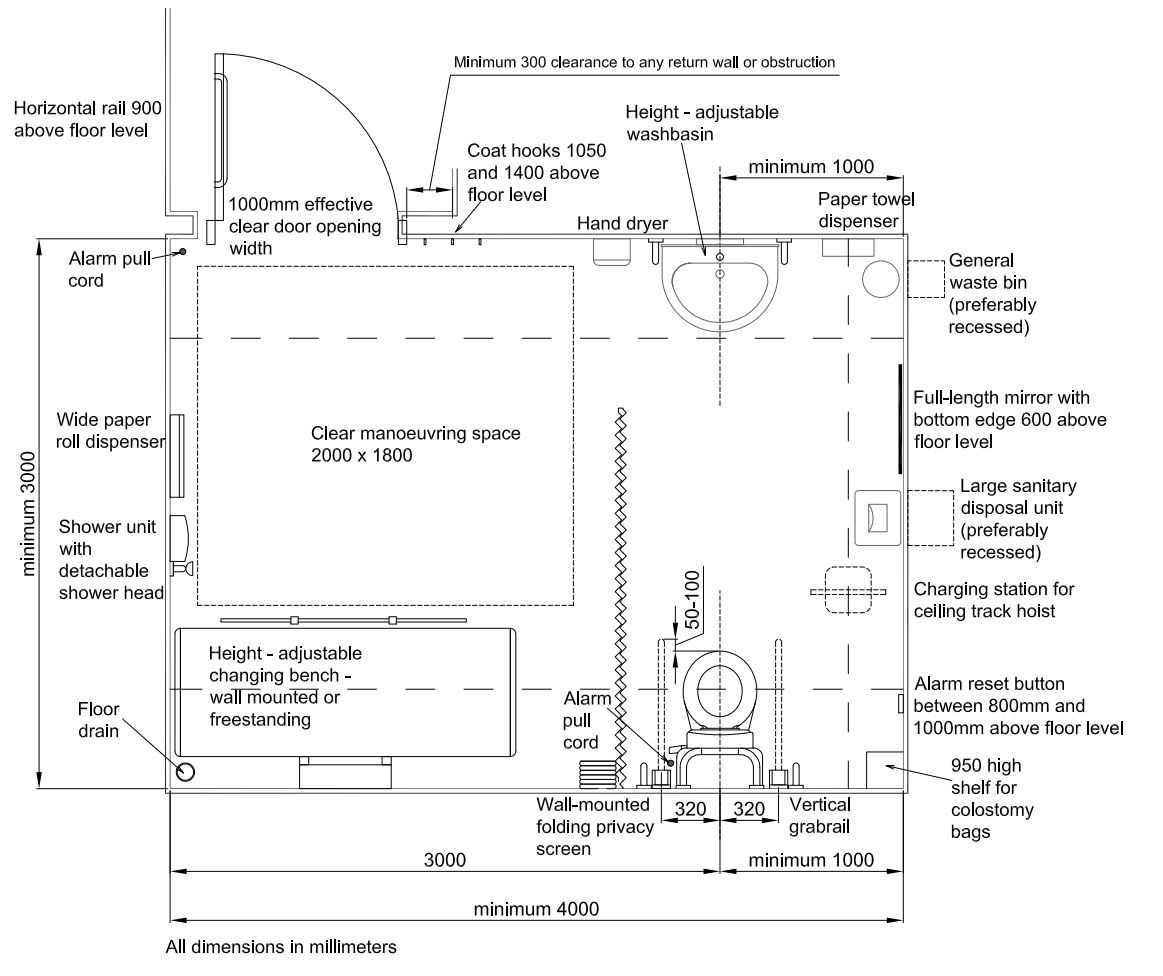
The key purpose of the Changing Places facility shown in Figure 3 is to provide space provision for assisted use; therefore, the facility is much larger than a standard accessible toilet. This enables access for even the largest wheelchair and scooter models, but it is not advisable to use this facility without assistance due to the positioning of the features. The provision of a single wash hand basin opposite the WC means that hand rinsing cannot be done whilst on the toilet pan, which presents a hygiene problem.
Stakeholder engagement
After initial design layout formulation based on the BS8300-2:2018[1] layouts and analysis output from the matrix it was essential that further development incorporated feedback from end user input. In total six telephone interviews were conducted with a range of representative users, with varying requirements and experience travelling across the UK rail network.
The interviewer provided an overview of the study and the key design decision and features of the possible layouts. The participant was then invited to consider a sequence of use for the facility and consider whether their specific requirements had been met by the configurations.
The comments from the participants were noted during the interviews (see Table 1 below) and subsequently discussed and applied to each configuration. The comments that are specifically relevant to the context of this facility are highlighted in bold.
| Participant | Requirement | Comments |
|---|---|---|
|
A |
Luggage/children/elderly |
|
|
B |
Baby changing facility |
|
|
C |
Travelling with children and babies |
|
|
D |
Travelling with luggage |
|
|
E |
Children/baby changing/pushchairs |
|
|
F |
Wheelchair user (left-handed) |
|
Design development
The design development stage allowed progressive design decision making to refine the layout whilst taking user requirements and accessibility into consideration. This process enabled the identification of preferable feature groups and key layout trade-offs. The design progressed with additional provisions to improve inclusivity.
This development was captured through production and review of plan and elevation layouts, Figure 4, Figure 5 and Figure 6, a 3D model (Figure 7) and the Inclusion/Exclusion Matrix in Figure 8. This information was also used for stakeholder and end user engagement.
As shown in Figure 4, initial design development focussed on the standard accessible toilet corner layout which is suitable for self-propelled wheelchair and wheelchair users with limited dexterity. This configuration lacks the additional space requirements for users travelling with children and infants or luggage.
The wash basin in front of the WC pan is smaller, lower and within reach from the WC, allowing users to wash their hands before touching mobility aids and wheelchairs to transfer. This design feature has remained consistent throughout the design development process for this hygiene related reason.

The most notable design development is the gradual increase in the size of the facility (as demonstrated in Figure 4). Throughout this process it was found that the larger the cubicle the greater the ability to include larger features such as the baby change bench and second, larger wash basin. The increase in size also provides the capability to better position the shelf required for changing pads, colostomy bags or changing clothes. Accommodation of these provisions provides facilities required by a wider range of user groups. Following dialogue with HS2 stakeholders a further development resulted in designing to a square layout as this would enable the layout to be rotated to suit different locations without needing to make changing to the interior. This has benefits including consistency of arrangement across all locations and therefore consistency of customer experience. The next design development exercise sought to determine the optimum configuration within a square facility.
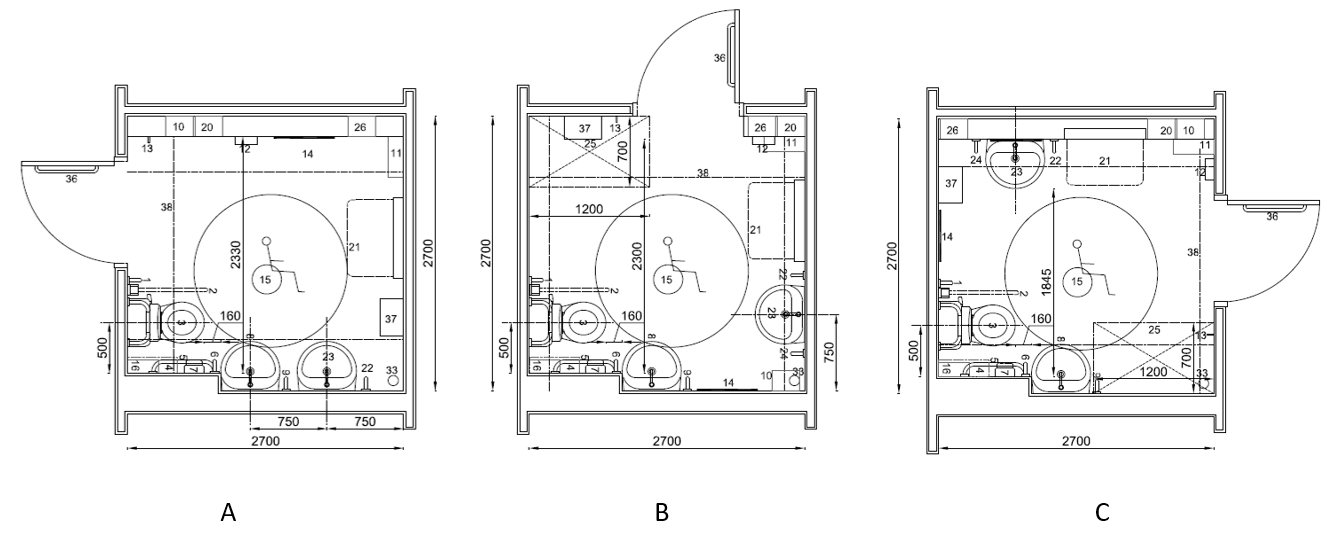
The three layouts presented in Figure 5 are all the same size, however the key differentiator is the position of the door in relation to the WC pan which influences the arrangement of the interior features. The configuration shown in ‘A’ has both wash basins adjacent to one another. This is not deemed optimum as it may cause confusion for some users. Layout ‘B’ presents manoeuvrability challenges as the door position in relation to the WC pan narrows the turning space for wheelchair and scooter users. Of the three layouts, ‘C’ is considered the most accessible, with provision for luggage and pushchair storage as well as ample manoeuvrability space and inclusion of both a smaller and larger wash basin at opposite sides of the facility. The positioning of the mirror in layout ‘C’ raised concern due to the risk of damage from contact with wheelchairs and scooters as users position themselves alongside the WC pan and this influenced further refinement of the layout.
The study identified the following design considerations which are paramount for consideration during the detailed design stage:
- A lightweight and easily opened door is preferable for limited dexterity and upper body strength users and for wheelchair and scooter users who will require control from a seated position;
- Transfer may be limited by the handing of the layout. Where constraint allows, it would be preferable to provide more than one facility within close proximity, enabling right and left-handed transfer preferences to be catered for;
- Consider design specifications for soap and paper towel dispensers. Sensor mechanisms are preferable as they remove the requirement for strength and dexterity. They also assist with maintaining the hygiene of the facility;
- Similar strength and dexterity considerations should be given for flushing mechanism. Consider provision of two flush operation options – paddle flush and sensor;
Ergonomic analysis of square layout options
An ergonomic assessment was conducted to ensure the manoeuvrability space was adequate for a range of wheelchair and scooter specifications.
PD ISO TR 13750-2: 2014[14] provides four principal groups for wheelchairs and scooters.
Discussion with HS2 enabled definition of the wheelchair type anticipated to access the HS2 service. It was agreed that the enhanced inclusive toilet facility should be required to cater for the type 2 mobility scooter as this type is suitable for both indoor and outdoor environments and is the maximum size likely to be used on the HS2 route.
This assumption was used as the basis for the ergonomics manoeuvrability assessment, along with consideration of users who are accompanied by carers or those who carry personal items such as luggage and pushchairs that will impact the space requirements.
Figure 5A – Manoeuvrability Analysis
Use of this facility layout by an accompanied wheelchair user would result in reduced ability to manoeuvre. It would be possible for a class 2 wheelchair or scooter user to access this facility, however if baby changing was also required, they would likely experience difficulty completing a 180-degree turn, therefore requiring entry or exit in reverse.
Figure 5B – Manoeuvrability Analysis
The position of the door has resulted in the reconfiguration of some of the interior features. The pushchair space encroaches on the entrance space; however, space has been allowed alongside the WC for transfer, which combined with the pushchair space provides adequate provision for stowing luggage and accessing the WC. This facility layout design provides space to accommodate a wheelchair user and carer if required, although the purpose of the facility is primarily for independent use.
Figure 5C– Manoeuvrability Analysis
The manoeuvrability for wheelchair and scooter users with this design layout is more comfortable, with additional capability for turning provided by the provision of the dedicated space for pushchairs/luggage. Furthermore, space is only reduced if use of the baby changing bench is also required. The transfer side of the WC should be clearly indicated on the signage outside the facility as right-hand transfer handlings will not be preferable for all users.
This manoeuvrability assessment has highlighted the critical factors that should be considered in the final design to provide manoeuvrability space within the facility is adequate. Table 2 provides the manoeuvrability considerations and a description of the requirement for each.
| Manoeuvrability Considerations | Detail |
|---|---|
|
Size of wheelchair/electric scooter |
The larger the wheelchair/electric scooter the greater the manoeuvrability space required. Electric scooters also have larger turning circles due to their wheel mechanisms. |
|
Is the individual accompanied? |
Whilst the cubicle is intended for independent use, it may be that some users require assistance and therefore will be accompanied when using the facility. |
|
Position of door |
The position of the door on the side of the cubicle provides larger turning space in the centre of the cubicle. |
|
Stowable features |
The position of features influences the manoeuvrability space available. For example, the grab rails protrude the most and therefore have the largest impact. |
|
Inset features into walls |
Features such as bins, shelves and paper towel dispensers that could be inset into walls would further reduce infringement on cubicle space, increase manoeuvrability space and make features easier to use. |
Proposed standard design for HS2
The proposed standard design and the research approach have been presented to the Public Toilets Research Unit, part of the Helen Hamlyn Centre for Design at the Royal College of Art, in June 2020. The design received very positive feedback and it is hoped that HS2 will continue to work with the research unit and feed findings into the British Standards Institute to further the impact of the research.
Following the design development process and end user input a proposed standard design was produced (presented in Figure 6). The position of some features was adjusted in line with user engagement feedback and refined feature grouping. The previously noted concern regarding the position of the full-length mirror was re-considered and subsequently the mirror was repositioned to overlap the space provision for luggage and push chairs. This position reduces the risk of damage by contact with wheelchairs and removes the confusion that can be caused by its position directly opposite the entrance. Additionally, a hand dryer was included due to the comparative ease of use for individuals with limited dexterity in comparison to paper towels which require grip strength. The hand dryer has been positioned alongside the mirror to minimise the risk of unintended activation which could be scary for people who find the sound distressing. The inclusion of the cavity wall has been maintained as the ability to inset features such as the bins and paper towel dispenser increases manoeuvrability space.
The square facility allows for rotation of the facility without interference with the interior arrangement, enabling installation across all HS2 station platforms in a consistent manner.
Figure 8 presents the Inclusion/Exclusion Matrix and provides analysis of the proposed standard design. This allows for a direct comparison between the proposed standard HS2 design and layouts currently included in the BS8300 standard. This analysis indicates that the requirements of the majority of users have been taken into consideration, although exclusion of the hoist mechanism has excluded individuals with complex needs and assisted use. Facilities that cater for these requirements are located elsewhere on the station concourses. On the basis that users requiring such a facility are likely to have planned their journey in advance and have knowledge of where these facilities will be located in stations, this exclusion is considered appropriate.
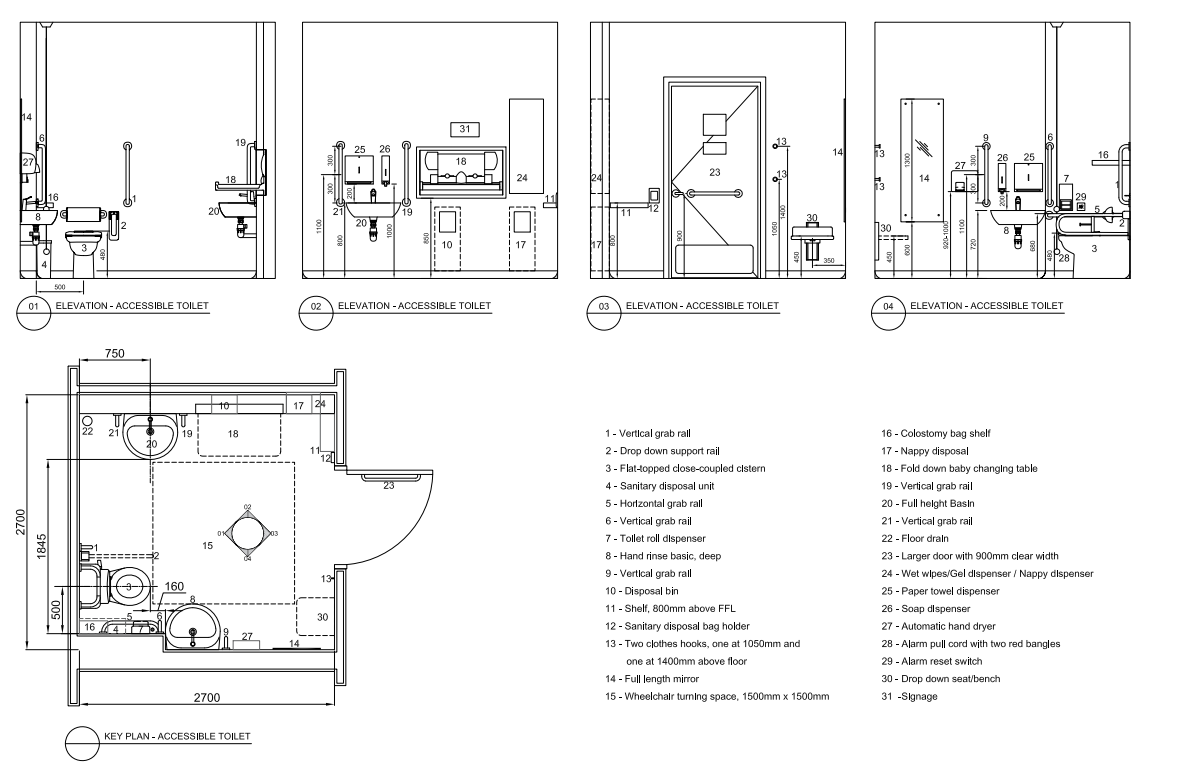
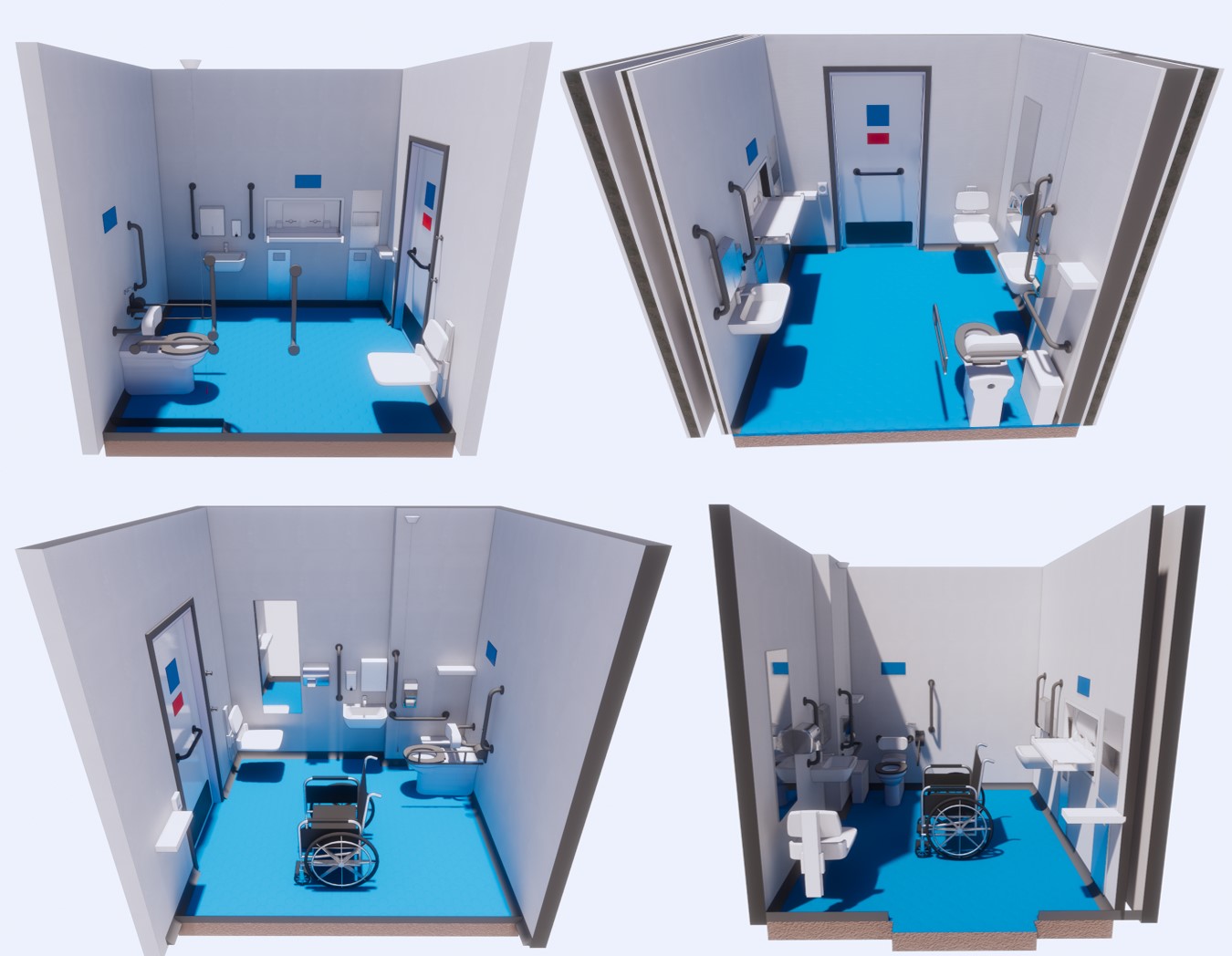
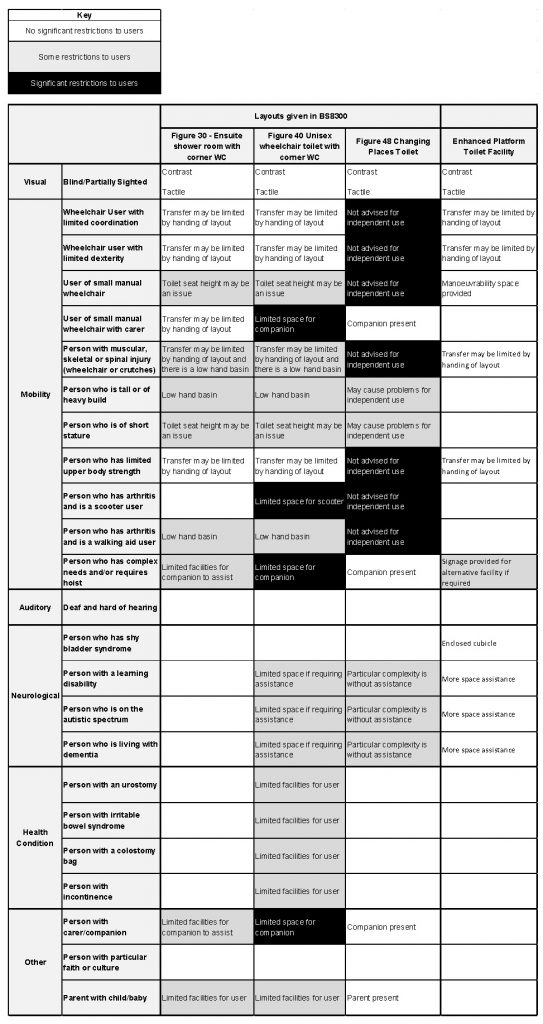
Conclusions and recommendations
This study has demonstrated the value of critical design thinking in developing solutions that can meet the needs of a wide range of users for either minimal or no extra capital cost. This has been made possible through a combination of willingness on the part of HS2 to challenge existing standards and best practice, and the range of multi-discipline expertise made available through the HS2 Engineering Delivery Partner (Atkins). The study is an example of how standards and best practice can be redefined through collaboration in delivery on a major project.
Since the completion of this study, the proposed standard design has been adopted as the standard layout for public platform toilet facilities on HS2 stations. This has been mandated through the update of the HS2 Phase One Project Requirement Specification [15] and the HS2 Inclusive Design Technical Standard [16]. The incorporation of this standard layout into station design requires consideration of the following recommendations to ensure successful design development:
- Toilet facilities at HS2 stations are one of a number of customer-facing Station Common Design Elements. These are designed elements which HS2 require to have varying degrees of commonality across HS2 stations. To help ensure ease of use and maintenance, toilet facilities are required to have a high degree of commonality. At the time of writing detail design for these elements is yet to commence, and it is intended that the detailed design for the enhanced toilet facility will be developed as part of this workstream to ensure consistency in delivery across the stations. It is also important that the design approach taken in this study is shared with the relevant parts of the HS2 supply chain as a practical demonstration of the HS2 commitment to inclusive design.
- Although it has received positive feedback from subject matter experts, the new standard design is yet to be user tested as a physical prototype. It is therefore recommended that further user testing is carried out by means of a prototype to further refine detail design aspects.
- During the course of this study a number of design considerations have been identified which will be important in ensuring that the detailed design of the enhanced toilet facility meets the intent of the new standard arrangement. These considerations include acoustics, lighting, door and ironmongery specifications and detailed specification of fixtures and fittings. It has also been identified that these considerations can also be applied to the design of other types of customer toilet facility to enhance inclusion overall. A recommendation arising from this study is that HS2 and EDP consider how these considerations can be addressed at the next design stage.
- ‘Look and feel’ is a key consideration in developing HS2 station architecture. Stakeholder feedback received during this study has highlighted the importance of a softer approach to design of accessible facilities to prevent them being differentiated from other customer facilities as institutional and of lower quality design. It is recommended that this is considered in further design development.
- It is recommended that the output of this study is shared with relevant academic research units, industry bodies and the British Standards Institute, to promote development of industry and national inclusive design standards.
- During the course of this study a number of design considerations have been identified which will be important in ensuring that the detailed design of the enhanced toilet facility meets the intent of the new standard arrangement. It has also been identified that these considerations can also be applied to the design of other types of customer toilet facility to enhance inclusion overall. A recommendation arising from this study is that HS2 and EDP consider how these considerations can be addressed at the next design stage.
Acknowledgements
The authors would like to acknowledge the contribution of Phil Seaward from Atkins in providing valuable input throughout the early stages of the project and Valentina Piroddi who provided a review of this paper.
We would like to acknowledge Sami Mansour who has provided ongoing support and the production of the 3D models which enhance the communication of our design.
References
- BS8300-2:2018 – ‘Design of an accessible and inclusive built environment’
- Brent Flyvberg (2014), ‘What You Should Know about Megaprojects and Why: An Overview,’ Project Management Journal, vol. 45, no. 2, April-May, pp. 6-19, DOI: 10.1002/pmj.21409.
- Transport Focus (2020), ‘National Rail Passenger Survey’
- BS 5810:1979 – ‘Code of Practice for Access for the disabled to buildings’ [superseded and subsequently withdrawn]
- BS8300:2001 – ‘Design of buildings and their approaches to meet the needs of disabled people’.
- RIBA Plan of Works 2020
- HS2-HS2-DS-STR-000-000006. ‘HS2 Inclusive Design Strategy’
- Changing Places – The Practical Guide
- Hanson, J., Bichard, and Greed, C. (2014). ‘The Accessible Toilet Resource’.
- Bichard, J (2014), ‘Extending Architectural Affordance: The Case of the Publicly Accessible Toilet’, The Bartlett School of Architecture.
- Inclusive Environments (2004). ‘Good Loo Design Guide’.
- Centre for Accessible Environments (2017). ‘Managing Accessible Toilets Factsheet’.
- Sports England (2016), ‘Mapping Disability – The Facts’.
- PD ISO TR 13750-2:2014 – ‘Guidelines for the application of the ISO 7176 Series on Wheelchairs’.
- HS2 Phase One Project Requirement Specification – HS2-HS2-SA-SPE-000008 P08 2020.
- HS2 Inclusive Design Technical Standard – HS2-HS2-DS-STD-000-000002 P04 2020.
Supporting Materials
Peer review
- Maria Grazia Zedda, EDI ManagerHS2 Ltd





