Landscape led earthworks on major infrastructure projects
Landscape earthworks form a major design element on the HS2 project, integrating and screening the railway and infrastructure within the landscape. These earthworks are a critical component of the scheme, forming embankments, cuttings and other landforms required to construct the route. A landscape–led earthworks design approach is vital in achieving an integrated scheme that responds to context, communities, passengers and railway operators alike.
This paper looks to give some insight into a design led approach to landscape-led earthworks on a major project. It describes HS2’s design approach referencing project examples, and examples from other projects, which demonstrate various scenarios where there are either material surplus or material deficits. For HS2 it identifies how best to sustainably mitigate the scheme while also having a balanced earthwork design which positively integrates the railway into the surrounding landscape context. There are some supporting documents demonstrating some of the initiatives developed and how this approach has been implemented on the HS2 project.
The paper and supporting documents aim to help future HS2 work and the wider industry working on major infrastructure projects to optimise efficiencies in the approach to the design and implementation of landscape earthworks strategies that are contextual, sustainable and multifunctional, and will be of interest to people involved in environmental design, planning, and implementation.
Background and industry context
The construction of the HS2 phase one route will span 140 miles (225 km) between Euston in London, and Curzon Street in central Birmingham, before running further north to a junction at Handsacre in Staffordshire where it will connect with the West Coast Mainline.
Across this geography, HS2 will be passing through a variety of undulating landscape topographies, delivering over 110 embankments, over 70 cuttings, over 130 bridges and over 50 viaducts. During the construction stages, this will equate to over 200 construction sites, which will result in more than 2,000 cranes, dumpers, tipper trucks and excavators to undertake the works [1]. Construction on this scale will necessitate the need to move significant volumes of material, be that temporarily in facilitating construction, or in delivering the proposed final designs. Both of these scenarios result in the creation of a range of permanent and temporary earthworks.
What are earthworks?
The word “earthworks” is a general term used to describe both the process of constructing engineered earth structures, and the general name used for sections of physical earth formed embankments, cuttings or at-grade sections which are purposefully built to structurally support the proposed infrastructure. In the HS2 project context, these cover the earthworks required for the construction of the railway and its associated infrastructure, including a variety of scenarios like the approaches to bridges and viaducts, sections of highway, earthworks for other adjacent existing rail corridors, and earthworks for water management and the restoration of watercourses etc… These are all generally referred to as structural earthworks (see figure 1 and 3).
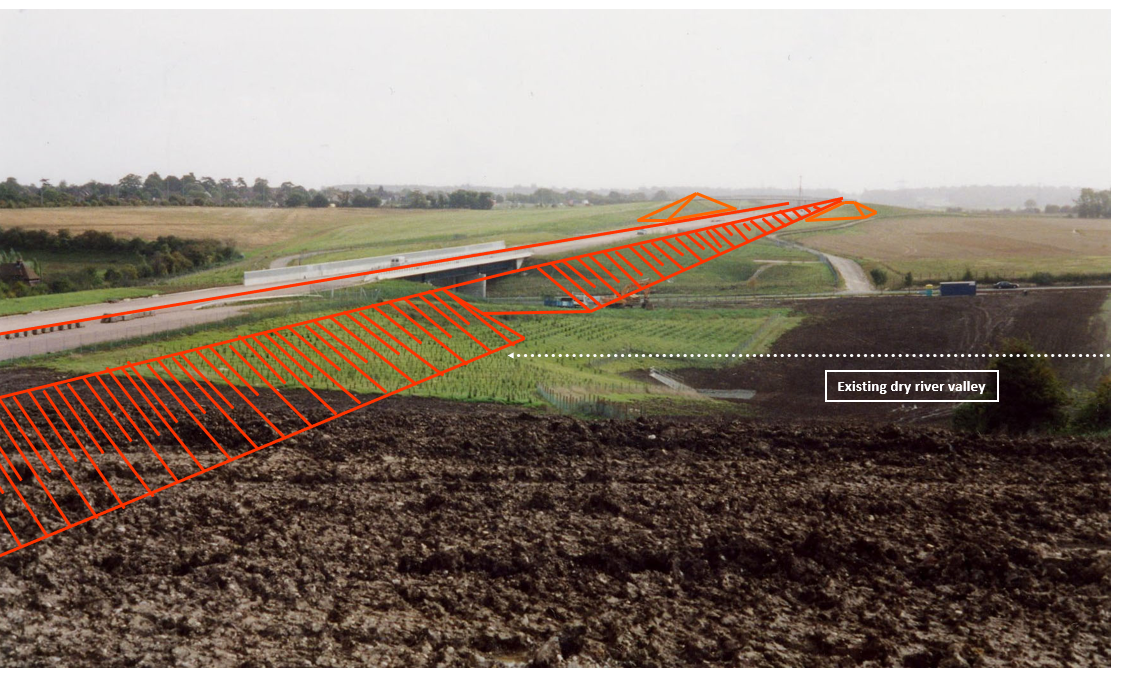
The wider environmental and mitigatory proposals necessitate various other types of earthworks aside from the structural earthworks which form the basis of the railway. Other earthworks such as visual mitigation earthworks to screen views, integration earthworks which will help integrate the railway into its setting and avoid visually dominate features (see figure 1), and noise bunds to help mitigate the requirements for extensive noise barrier fencing, are all required. Furthermore, there are various earthwork requirements associated with agricultural soils, subsoils and topsoils which typically top dress or finish structural earthworks and provide a growing medium for the relevant end-use treatment (be that habitat planting or agricultural fields). These are all generally referred to as landscape earthworks, or environmental mitigation earthworks (see figure 2 and figure 3).
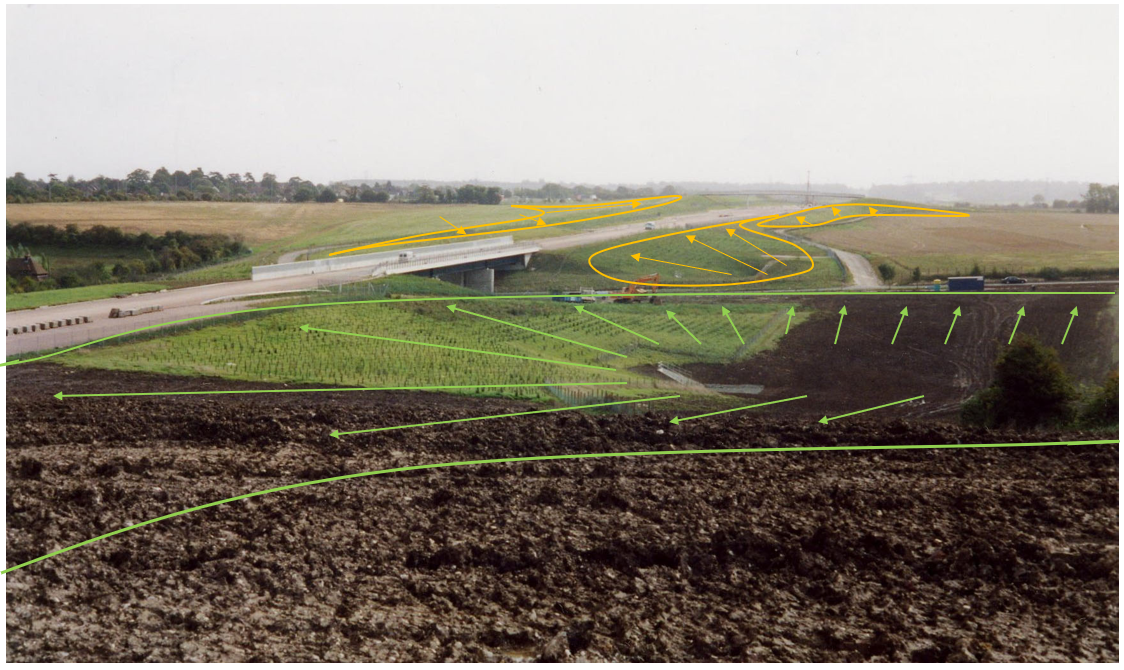
These landscape earthworks are typically modifications, or additions, to the structural engineering earthworks for the railway and associated infrastructure. The landscape earthworks sit on top of the structural earthworks and should in no way impact the structural integrity of the engineered earthworks that sit beneath them. The landscape earthworks are principally formed using materials excavated during the construction of the scheme, including both topsoils and subsoils, and fulfil a wide range of location specific design requirements to aid the integration of the proposals to meet the project’s environmental and sustainability objectives.
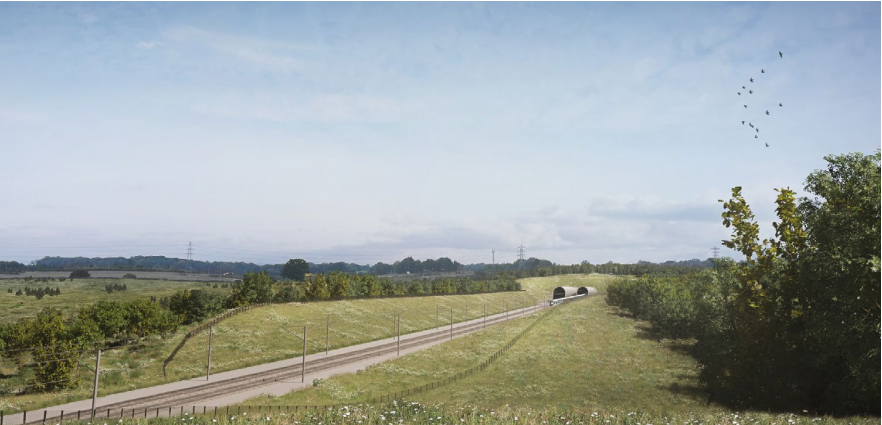
Approach
The HS2 Phase One route passes through diverse regions and varied geographies. A deep understanding of these landscapes, and their symbiotic relationship to the engineering and environmental disciplines is essential in delivering a successfully coordinated design. This principle helps to guide and manage how the existing natural environments and new civil engineering structures can have a positive harmonious relationship with the landscapes which interact with the infrastructure. The scale, importance and delivery of the integrated landscapes make context led landscape design, and critically a landscape led earthworks design, hugely important to the success of the delivery of HS2.
The HS2 Design Vision [2] is HS2 Ltd’s leading design document and sets out the aspiration for designing the UK’s new national high-speed rail network. It states that HS2 should aspire ‘to be a catalyst for growth across Britain’ delivering ‘value for money by applying the best in worldwide design and construction’, going ‘beyond good, and be an exemplar project’. The HS2 Design Vision [2] is underpinned by three core principles which reflect the project’s commitment to the role that good design will play in making the project a success. The three core design principles are people, place and time, and are explained as follows:
- People: Design for everyone to benefit and enjoy,
- Place: Design for a sense of place,
- Time: Design to stand the test of time.
These principles are supported by the HS2 Landscape Design Approach [3] (The LDA), HS2 Ltd’s guiding landscape design document, which states that a landscape–led design approach ensures that all design elements work hand–in–hand, seeking multiple functions and benefits and delivering the HS2 Design Vision [2]”. The LDA also states that designers should “ensure proposals will be multifunctional and fulfil their intended roles (e.g. ecological compensatory habitat, screening, landscape integration etc.) in the longer term to meet the requirements set out in the Environmental Statement (ES) [4] and go beyond this as highlighted within the HS2 Design Vision [2]”. More specifically in relation to the design of earthworks, it notes that “a landscape-led approach to the earthworks design is vital to achieving an integrated scheme that responds to its context and enhances the passengers’ experience”.
The HS2 Ltd. design approach for landscape earthworks is focused on blending the railway and associated infrastructure into the landscape wherever possible. The earthworks shall be designed to respond to the local landscape character and terrain, and take account of sensitive and designated areas, important landscape features, ecological areas, flood plains and heritage assets along the length of the route. The landscape earthworks shall match the scale of HS2 and its associated infrastructure, as such in certain locations this means proposals shall need to take a bold approach to the landscape design. Figure 4 illustrates the scale of the works to create the rail corridor, and resultantly the landscape design response must be equally as expansive to reflect the scale of these construction works.
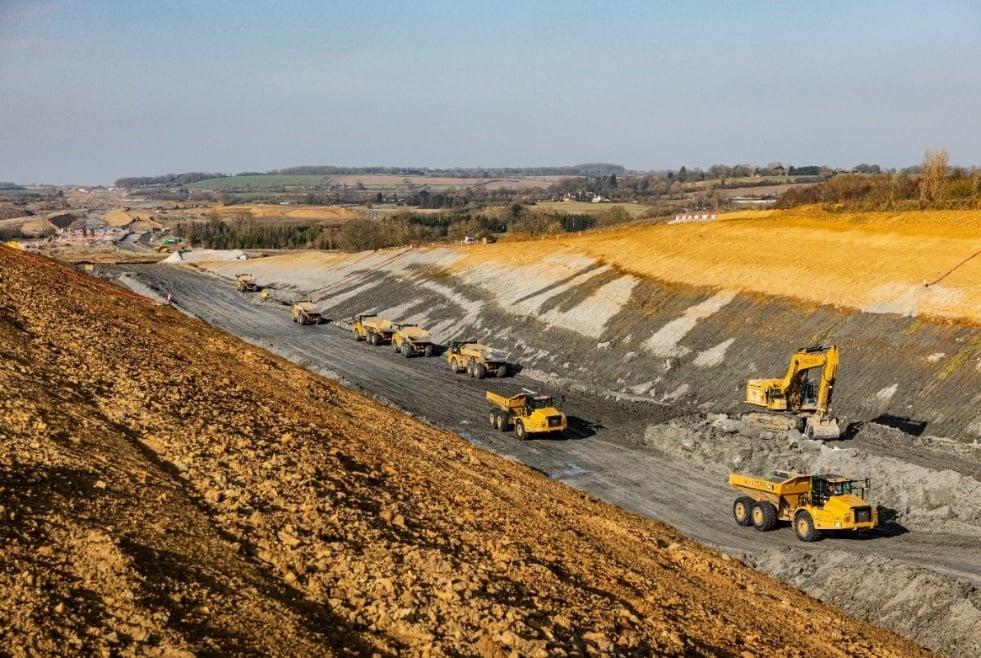
The success of HS2 depends hugely on the landscapes it creates and enables along its route. The Landscapes will connect and integrate all elements of the HS2 developments, and this places landscape design centrally within the design process as a key discipline to enable a fully integrated context led design solution.
Landscape earthworks take many forms and sizes, how these are designed is intrinsically linked to the local context of the landscape through which the route passes. Typically, when the HS2 route is above ground (i.e. not in a tunnel) and isn’t passing over a bridge or viaduct, there are 3 broad structural earthwork typologies which support the construction of the railway. They are described as follows:
- Where HS2 is at grade – i.e. the HS2 track is at existing ground level (see figure 5),
- Where HS2 is in a cutting – i.e. the HS2 track is below ground level (see figure 6),
- Where HS2 is on an embankment – i.e. the HS2 track is built up above ground level (see figure 7),
These scenarios are indicated in figures 5, 6 and 7 below, with an indicative landscape earthwork also illustrating how a small discrete earthwork can screen views of the operational rail corridor. This additional landscape earthwork is called a false cutting or a bund and can form a number of different functions (see figure 3 for an indicative example of a false cutting).



Typically, the landscape earthworks are designed to create gentle slopes to help the route fit within the existing topography, or to create earth mounding to screen or reduce views of the railway and associated structures. The construction of HS2 involves extensive excavation work and in most cases, landscape earthworks are created by reusing locally won excavated material. A landscape and context led approach to the design of these earthworks is vital in achieving an integrated scheme that balances excavated cut and fill, but simultaneously that also responds to its setting, and which works for neighbours, passengers and railway operators alike.
The key considerations in designing earthworks are wide ranging and multifaceted, however it is critical that landscape earthworks respond to their context, they are sustainable in their design and formation, and that they are multi-functional in their purpose.
The below points outline further best practice guidelines for the design in incorporation of landscape earthworks that have been deployed across the HS2 route. These key considerations have informed how landscape earthworks have been incorporated into the designs to deliver multifunctional solutions based on the above key principles.
- Context led landscape earthworks: A starting point for all landscape earthworks should be to transform the basic engineering earthworks into integrated earthworks that respond to existing topography and local landscape character. Some landscapes through which HS2 is passing are historically flat, so new earthworks could appear out of place or incongruous in their setting, so context needs to be the deciding design factor when considering whether they are appropriate in the specific setting. The smoothness of transitions between proposed and existing contours is a key factor in achieving unity of the railway line and its structures within the landscape (see figure 2). Some landscapes are undulating, open and rolling, so a gradual gradation of contours into the surrounding landscape which adopts a larger overall footprint with gentle gradients could be a better approach. See figure 8 below which shows the HS1 rail corridor successfully integrated into the landscape context through a series of subtle landscape earthworks which appear in keeping with the local topography.
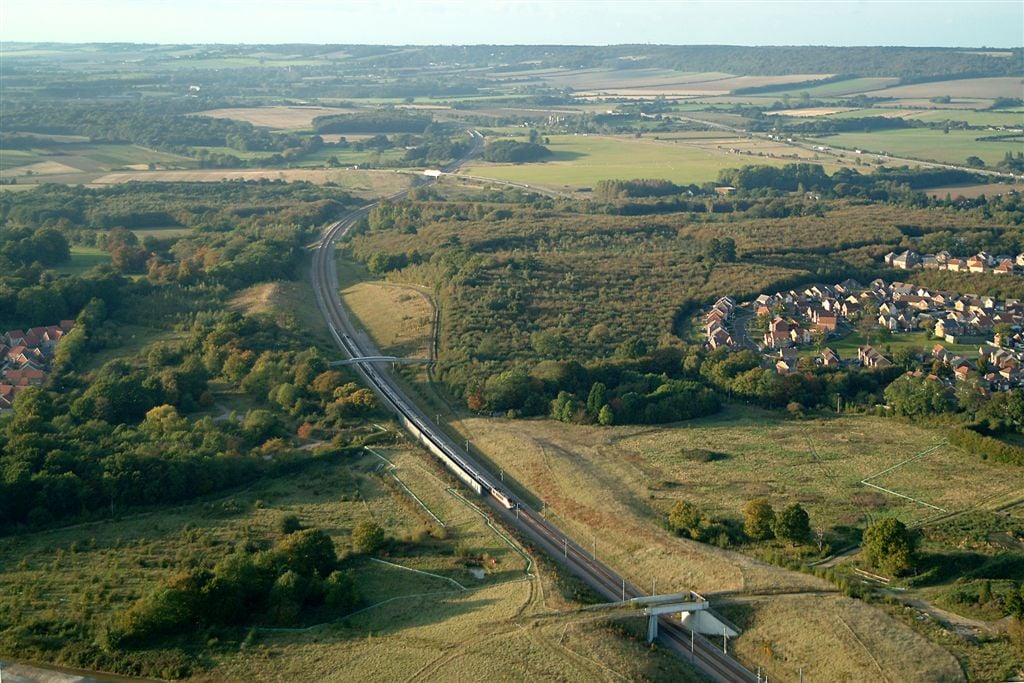
- Optimising land use: Designs should always consider the land use requirements needed to operate and maintain the railway, while also designing earthworks to minimise the operational end-state footprint that HS2 Ltd. will maintain in the long-term. Engineering slopes, given the steepness of their slopes, typically do not lend themselves to being returned back to previous landowners, which in a rural context (where the majority of the major earthworks are located) is largely for agricultural use. Designing landscape earthworks that reduce steep engineered slope gradients will create usable agricultural land up to the railway boundary that will minimise the operational rail corridor (which HS2 Ltd. will retain) and maximise the land that can returned to previous agriculture use (or an additional third-party body) thus reducing HS2 Ltd’s long-term ownership and management liabilities (see figures 5, 6 and 7). Gradients of 1:8 or slacker are deemed to be acceptable for returning landscape earthworks to workable agricultural land (also see figure 13). The considered design of landscape earthworks can also help avoid creating areas of fragmented and redundant land between the HS2 route, and/or adjacent infrastructure, which could be negatively impacted, fragmented or totally severed from their original land parcels and resultantly of questionable ownership, use or value.
- Sustainable approach to material use: HS2 Ltd. is excavating and moving millions of tonnes of material across the route. As much as reasonably practical, a guiding principle of mass haulage is that it is most cost effective that the material is not moved far from the original source of extraction. Material excavated from the construction of the route should be used within the HS2 earthworks as a priority, provided that the material is compliant with the specified criteria and use. The designs should maximise the reuse of locally won materials in a local context reducing the need for waste to be transported offsite (under licence – which should be regarded as the last resort), that reduce the haulage impact on the local road network and the local community, and which therefore reduce the associated embodied carbon impacts. The further material is moved from the source of extraction, the bigger the cost, programme and community impacts will be. Local soils are also most appropriate and best adapted to supporting local plant species and agricultural operations, as such keeping material local is the best way to facilitate establishment of plant material post construction. The aim is to deliver a scheme which balances excavated cut and fill, that avoids the need to transport material off site (material surplus), and that avoids the need to import additional materials to supplement any material shortfall (material deficit). This represents the best way to reduce pressure on mass haul operations during construction, reduce carbon, and resultantly reduce impacts on local communities.
- Multifunctional design: Landscape earthworks should be designed to be multifunctional by nature and provide a wide variety of purposes. On HS2, typically these functions have been set out at the beginning of the project within the Environmental Statement (ES) [4], to mitigate significant impacts arising from the construction and or operation of the scheme. These can range from visual screening, landscape integration, noise protection designing out physical noise barrier structures (where space permits), aiding agricultural restoration and improvement, and additionally to introduce new community features, e.g. recreation, leisure, play, land art, local vantage and/or viewing points. In the case of these latter scenarios, landscape earthworks should be used to positively celebrate their context by introducing new features of interest that create or enhance local features, that help frame or celebrate existing views, and that can be used to mark or reflect historic elements of significance that are in proximity or prominence to the route. This is best achieved when the landscape earthworks are developed in liaison with other subject matter experts and designers to achieve fully coordinated and multifunctional design solutions which maximise these benefits. As an example, figure 8 illustrates the HS1 route successfully integrated into the existing landscape context, with the landscape earthworks complementing the scale and extent of the existing topography and not appearing as alien features. These earthworks are further integrated using a locally appropriate planting approach which respects local landscape character and helps to harmoniously blend the new infrastructure into the landscape. For HS2, the above design considerations are illustrated succinctly in the below annotated typical cross-section (figure 9).

- Landscape earthwork using locally excavated material providing visual screening.
- Planting incorporated into the design to aid visual screening and general integration.
- Landscape earthwork negating the need for physical built noise barriers. (or to minimise the height of any required noise barrier fencing)
- Gentle slopes graded out maximising useable land for return to agricultural use up to the railway boundary, thus minimising HS2’s operational footprint and associated maintenance responsibilities.
- The extent of land assumed to be retained by HS2 Ltd, predominantly comprising of the operational rail corridor.
- Advanced environmental mitigation site rehoming impacted habitats away from the construction works.
- The extent of land temporarily used during construction, with most of this returned back to previous land uses.
- Indicative view corridor, illustrating how a landscape earthwork can successfully screen views of the railway.
- Integration of planting: A careful and considered approach to the planting design will play a key role in the successful integration of the HS2 infrastructure, especially the relationship between the planting and the landscape earthworks. Naturally all planting needs to be contextual and reflect locally present planting typologies that are in keeping with the local vegetation coverage and are appropriate for the setting, akin to the contextual approach for the placement of landscape earthworks in responding to their context. Tree planting cannot be undertaken on a structural earthwork (grass is acceptable, and in fact helps with earthwork stabilisation and erosion control), so can only be proposed on a landscape earthwork so to not impact the structural integrity of the structural earthwork as the foundation for the railway and civils assets. Planting should also not be proposed on earthworks that are too steep, as this might risk slumping and also create operative health risks requiring maintenance on overly steep embankments. Gradients of 1:4 or slacker are deemed to be acceptable for tree planting, only on the basis that the route zones do not impact the integrity of the structural earthworks below. The landscape earthworks should provide planting environments of appropriate scale, soil profiles and depths for the various planting typologies, coupled with the appropriate drainage considerations. They should be designed to have slope gradients that provide optimal conditions for effective establishment and management of planting and seeding and should be of appropriate gradient to facilitate a suitable and workable planting profile for safe ongoing maintenance. Many planting typologies should be derived from the mitigation requirements within the ES [4], which will clarify the core mitigation driver which typically will be on an ecological focus to mitigate for lost habitats and drive wider biodiversity and habitat initiatives. These will be tempered with a landscape focus to ensure a contextual landscape approach that is appropriate to the local setting. See figure 10 below, which illustrates an HS1 example, where gentle sloped landscape earthwork gradients are in keeping with the landscape context which are complemented with simple wildflower grasslands, and that do not sit at odds with the HS1 infrastructure. Critically, the relationship with the existing landscape context is the key concern that needs due consideration to ensure the correct design solution is achieved.
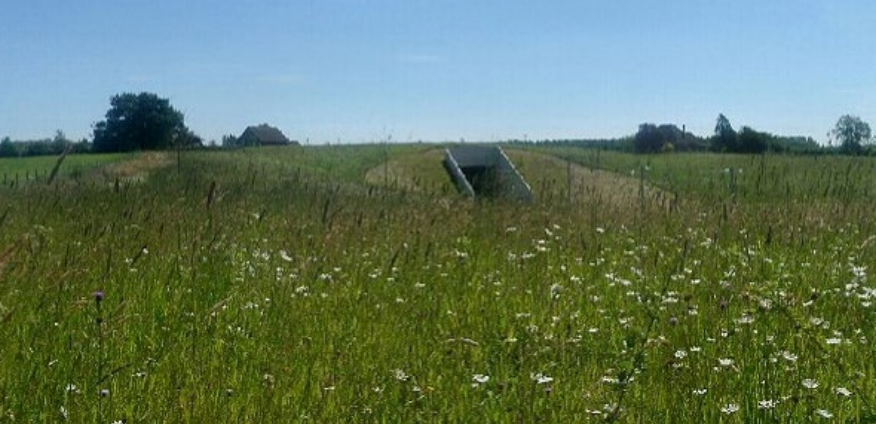
- Designing to celebrate views, or form landmarks: As a rule, landscape earthworks shall only be located where required, and when in context of their setting to either reduce environmental impacts, or to aid the general landscape integration of the project. In parallel, the designs should consider the views, visual experience and the connection with existing landmarks, as well as the visual connection to the proposed HS2 features and the surrounding landscape. In areas where earthworks are not required, the designs consider view corridors to enhance, or critically not detrimentally impact, the user experience, whether they are traveling on the train, or passing through the landscape. HS2 recognised this from the outset and much work was done to see how it could optimise the user experience (see Learning Legacy paper Landmark and passenger experience study). When introducing landscape earthworks, the designs should look for opportunities to retain or frame medium to long distance views, and they should safeguard existing vistas from the construction of earthworks which could negatively impacts such view corridors. The view corridors and landscape earthworks proposals should consider the context of the high-speed rail network with a maximum design speed in excess of 225mph / 360kph (which will vary along the route), and the extent to which features in the landscape may be perceived at various distances in proportion to speed (the concept of ‘motion parallax’ [5]). This principle is explained in Appleyard, Lynch and Myer’s 1964 book “View from the Road” [6], which explains how a passengers ability to perceive objects when traveling in cars (or in an HS2 context, traveling on a high-speed train) is directly linked to the speed of travel, and the proximity to the object or feature in question. Objects in close proximity appear to be “moving” quickly when viewed from a traveling vehicle, whereas distant features can appear seemingly stable within their setting. This sets the parameters for designing view corridors, such that for views to be meaningful, features need to be appreciated at a distance, an angle and for them to be visible for a timeframe for them to be discernible and of significance for the viewer traveling at speed. On this basis, landscape earthworks, an appreciation of landscape context, knowledge of existing view corridors and the zones of theoretical visibility from the route, plus the passenger vantage point out of the window of the train, all play interrelated roles in enabling the appreciation of views that will enhance the overall passenger experience. See figure 11 below which indicatively illustrates these oblique glimpsed view corridors as informed by the principles set out by Appleyard, Lynch and Myer that are key considerations when designing landscape earthworks.
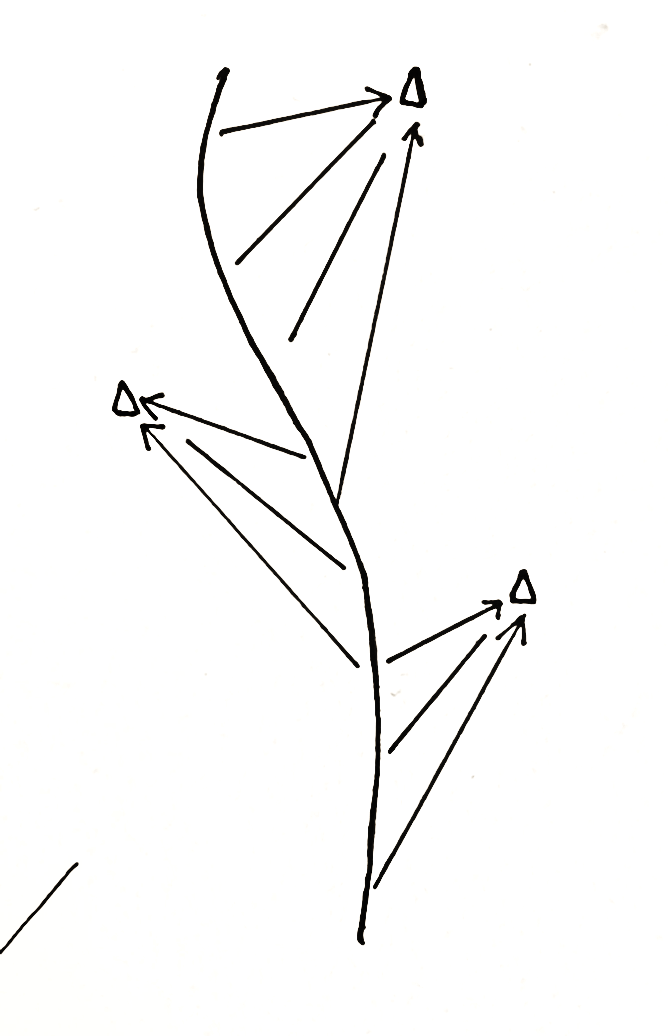
Given the above considerations, designers should look for opportunities for new bold landmarks and features to deliver interest, such as land art or major landmarks which in some cases can build or develop on existing features and view corridors. In certain scenarios, it may be appropriate for the proposals to use sculptural landscape earthworks to create land art and features of significance. These can provide landmarks that give visual references along the route, and in time also become local attractions and viewing points. A good example is shown in figure 12 below which illustrates the earthworks at Northala Fields [7] which is situated in west London, just off the A40, which is an iconic row of four man-made conical-shaped earth mounds made predominantly from excavated material from the Wembley Stadium development. The repurposing of this excavated material avoided around 60,000 lorryloads (around 500,000 m3) of material heading going directly to landfill sites at vast expense. Northala Fields now serves as a high-quality area of public open space and locally recognisable landmarks. This is a fantastically successful example of reusing fundamentally redundant waste materials for positive purposes that deliver social, amenity and landscape value and champion sustainable circular economy principles.
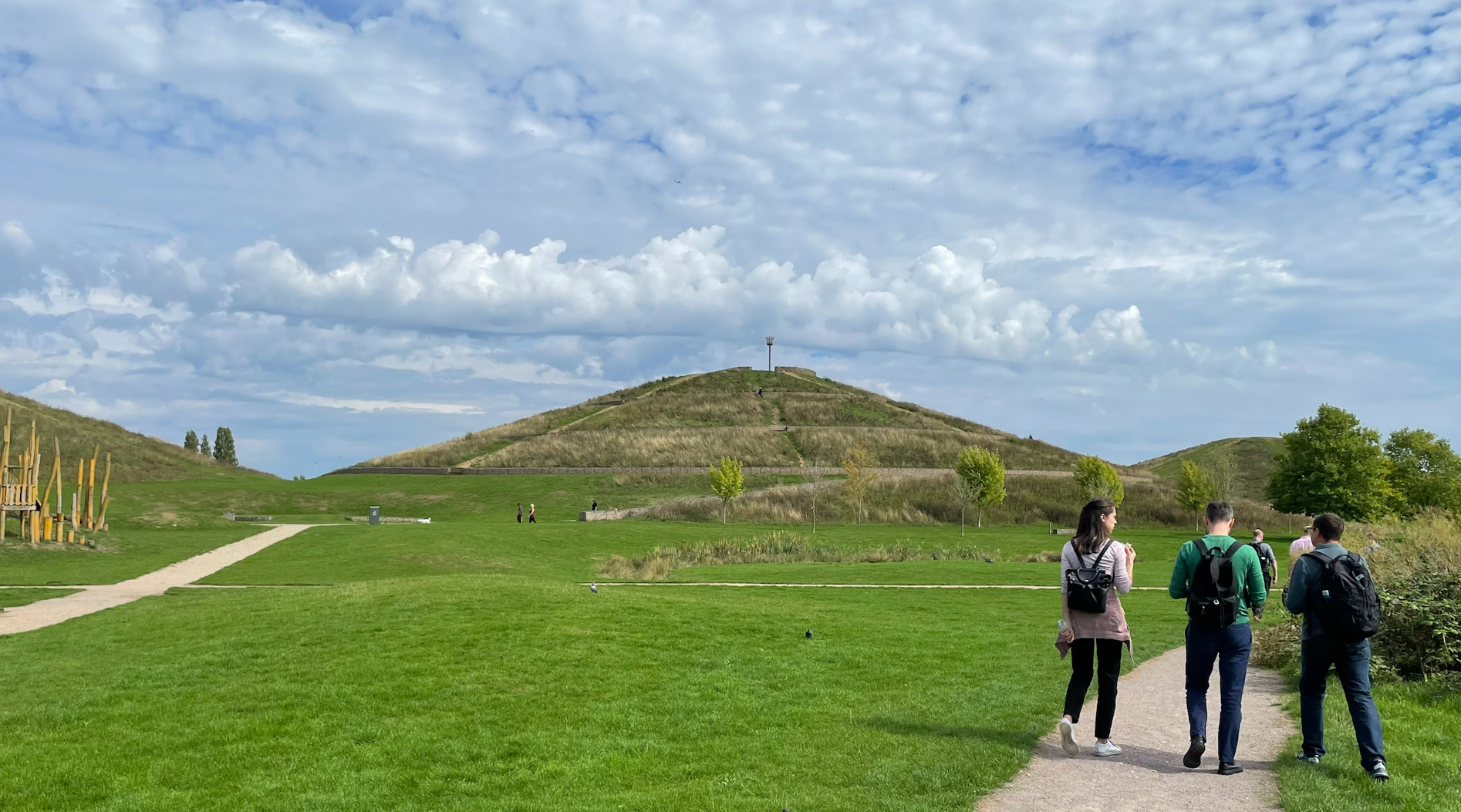
Learning and recommendations
When working on a large linear infrastructure project which passes through varied topographies, akin to HS2, achieving a sustainable balanced cut and fill strategy that gives due consideration to landscape context and character can be a real challenge. Very simply, it isn’t an easy feat to achieve. So, how can the proposals successfully integrate the design into the surrounding context, mitigate the environmental impacts, while accommodating scenarios where you can have too much, or in some cases not enough, material to facilitate the design requirements?
Scenarios where there is a material surplus (i.e. too much material):
Having too much material is generally a preferential situation than not having enough material; however, design proposals need to be born out of local contextual solutions and excessive landscape earthworks could well not be appropriate. Using more material to extend the earthworks out over a larger footprint is a viable option should you be unconstrained by the land take and should there be an agreed end-state solution for the restoration and return of that land. Figure 13 below illustrates a range of earthworks using varying amounts of material (i.e. 2x, 4x and 10x the volume) to show how surplus material can be locally placed to accommodate solutions to avoid the need to transport excess material offsite as waste. Option 1 represents the smallest footprint and the spatially least significant, whereas option 3 could appear the visually least significant given the smoother graded contours (i.e. possibly a better landscape fit which also beneficially uses more material). Option 4 accommodates the most material and facilitates the most visual screening, but an earthwork of this size will need to be assessed to ensure it is a good fit with the context and landscape setting.
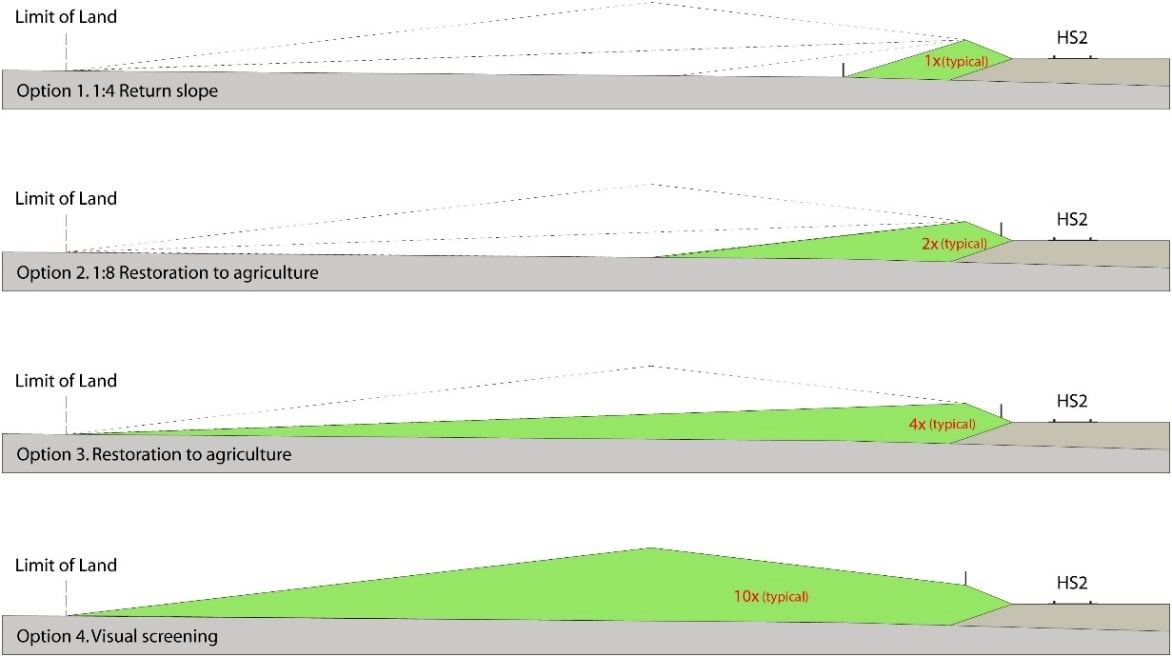
Utilising a material reuse strategy akin to Northala Fields (see figure 12) where the designs sustainably reuse and place materials to create local features or landmarks of scale, sometimes in alternative locations, is another exemplar solution to deal with material surplus, but always, this needs to be undertaken with due justification, and be fully appreciative of the setting and context. Some landscapes can accommodate new bold features, some landscapes perhaps cannot. An assessment will need to be made to justify whether the repurposing of material is the correct design approach in that specific scenario, or whether transporting it for use or disposal elsewhere is more appropriate.
Scenarios where there is a material deficit (i.e. not enough material):
When designing landscape earthworks with scenarios where there is a material deficit, being economical, keeping the design constrained, and keeping the footprint tight is the most efficient approach. Option 1 in Figure 13 above, illustrates how even a small landscape earthwork can facilitate integration and a visual screening capacity, yet uses 2 or 4 times less material than the solutions indicated in options 2 and 3 which both provide a similar degree of screening and integration. The approach of keeping the footprint tight also has the benefit of reducing the overall land take, which in turn will introduce wider benefits such as reduced impacts on adjacent environmental features (existing woodlands for example – see figure 14) and will result in a smaller end-state ownership remit with an associated reduced management burden for the infrastructure maintainer.
As previously noted, it is most cost effective that the material is not moved far from the original source of extraction, and most practical that the designs should maximise the reuse of locally won materials in a local context. That said, should the designs require landscape earthworks, and should the project have a local material deficit in that area, locally transporting material over a short distance to make up shortfalls and deliver contextual designs may be best for the wider programme (carbon, community, contextual fit, cost, programme etc…). Landscape earthworks should only be located where required, so if either land take or material volumes are an issue, consider whether planting and or noise barriers could provide the required solution in place of earthworks. Perhaps a small belt of tree planting tight to the operational rail corridor boundary with a discrete noise barrier in place of a landscape earthwork could satisfactorily provide the required integration, visual screening and noise mitigation functions. The designs need to be justifiable and deliver a balanced response to the varied constraints.
An alternative, and slightly more extreme, solution in dealing with material deficit is to excavate additional land locally to source more material to form the structural and landscape earthworks. These are known as borrow pits. To make this option viable, the new material needs to be sourced as close to the construction works as possible to minimise construction and transportation impacts, yet it has the negative effect of extending construction and site restoration works. Inevitably the areas excavated to borrow material will have to be reinstated, and restored, so the savings made in sourcing the material (presumably typically financial, programme and community) could be negated by the increased environmental impacts, plus the extended site restoration and the need for onward management and monitoring.
The final solution would be importing in new material from outside the project to address the deficit, but this should be avoided at all costs with the target always be to sustainably balance the project requirements within the remit of the available resources.
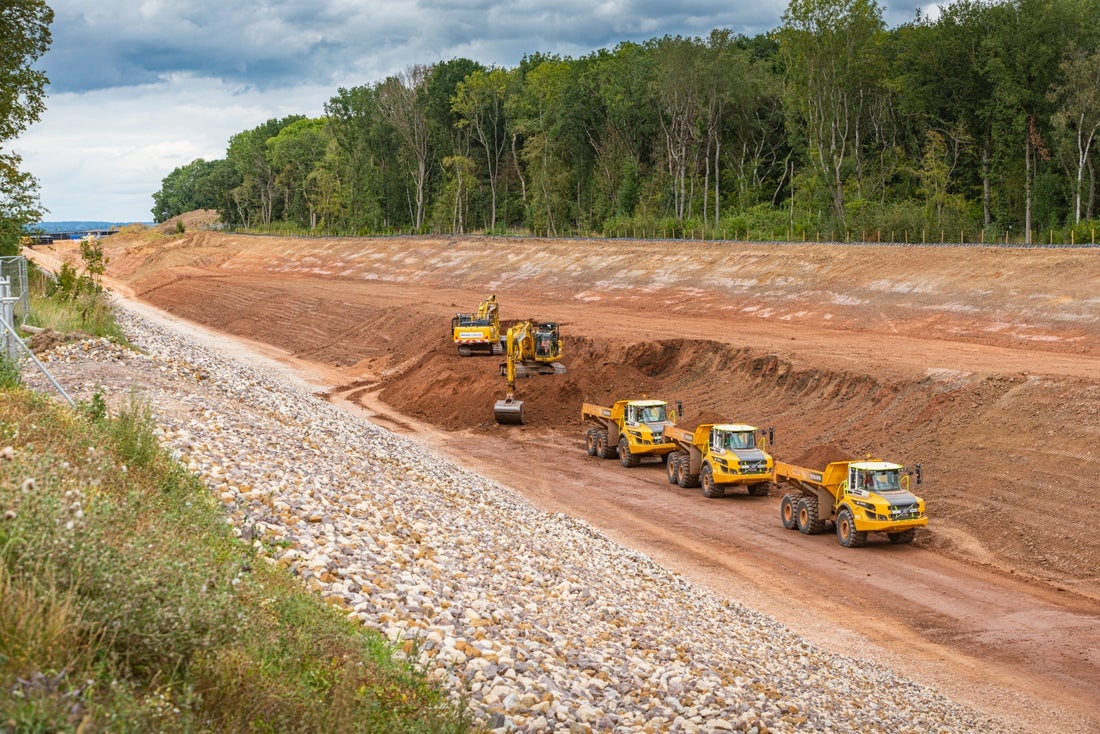
Key to understanding the volumes and constraints, and the projects potential in achieving a balanced mass haul cut and fill strategy is the utilisation of digital methodologies. Informed 3D modelling can maximise mass haul efficiencies and easily calculate cut and fill volumes, quantify available material, calculate and check slopes and contours overlaid on existing topographies so design solutions can be tested and landscape setting and context can be assessed (i.e. not based on hypothetical scenarios). The outcome of this level of design interrogation should inform any associated material surplus and deficit issues, and how the design should respond to these design challenges. In time, this 3D digital terrain modelling will convey the design response to inform on-site automated construction processes, so consistent accurate data that is born out of contextual solutions are key.
In construction, the temporary management of stockpiling and the associated movement of materials (structural material, subsoil and topsoil etc…) should also all be managed via digital means. From knowing where the soils have been excavated from, avoiding double handling, knowing where they are temporarily stored, how they need to be protected and avoiding compaction are all critical considerations in protecting the health of these valuable assets. Soil Management Resource Plans should help in facilitating this process and should look to temporarily store material as close to the source of extraction as practical, and also as close to the final restoration site as practical, therefore limiting the unnecessary movement of material.
Recommendations for future projects
The key considerations in designing landscape earthworks are wide ranging and multifaceted, however it is critical that landscape earthworks respond to their context, they are sustainable in their design and formation, and that they are multi-functional in their purpose. Some of the key takeaways from this paper to deliver successful landscape led earthworks on major infrastructure projects, which respond to context and setting, are summarised as follows:
- Champion digital processes: Utilise the best digital processes to drive the most efficient design solutions making the most of the available material while championing how mass material haulage logistics can be planned, implemented and restored in the most efficient and sustainable manner.
- Landscape earthworks must respond to their context: Proposals for landscape earthworks must be born out of their context and must complement their setting. Designers must constantly assess the proposals to ensure the designs are appropriate and are in keeping with the surrounding landscape and are designed for a sense of place [2].
- Landscape earthworks must be sustainable in their design and formation: Landscape earthworks must drive efficient and sustainable design solutions that make the most of the available materials, and that look to reuse and restore materials as close to the original source of extraction as possible. Material surplus and deficit challenges should be tackled both contextually and sustainably, and bold solutions should definitely be considered if they are deemed to be appropriate.
- Landscape earthworks must be multi-functional in their purpose: Landscape earthworks must offer multiple benefits and wider multi-functional value such as visual screening and noise mitigation in line with the ES [4], aid land restoration and reduce the operational rail footprint rather than simply rounding off the engineered earthworks.
- Deliver wider passenger experience and integration enhancements: Design decisions that formulate landscape earthworks should not be confined to the redline boundary of the project. Landscape earthworks proposals should be fully cognisant of the interrelationships between the proposed and existing landscapes to ensure view corridors, historic and cultural features, and the experiences of passing through a landscape are designed for everyone to benefit and enjoy [2].
This insight paper will help future HS2 work and the wider industry working on major infrastructure projects being more efficient in the approach to the design and implementation of landscape earthworks strategies that are contextual, sustainable and multifunctional, and will be of interest to people involved in environmental design, planning, and implementation.
Supporting materials
The design approaches noted in this paper have already been incorporated into the HS2 project proposals and initiatives to achieve the best outcomes for the integration of landscape led earthworks on a major infrastructure project.
Further examples of similar design approaches and earthwork strategies have also been captured in the below listed HS2 Learning Legacy papers:
- Re-use of excavated materials (EFKB)
- Minimisation of Spoil to Landfill from a collaborative approach to re-use on site (SCS/Arup)
- Driving efficiency and sustainability in Material re-use through GeoBIM (Mott MacDonald/Balvour Beatty)
- Landmark and Passenger experience study (HS2/Arup)
References
[1] HS2 website – Building HS2 – What is HS2? Accessed 18 July 2024.
HS2 website – Building HS2 – Cuttings and embankments Accessed 18 July 2024.
[2] High Speed Two Limited (2015) HS2 Design Vision. Accessed 18 July 2024.
[3] High Speed Two Limited (2016) HS2 Landscape Design Approach. Accessed 18 July 2024.
[4] Department of Transport and High Speed Two Ltd ((November 2013) HS2 Phase 1 Environmental Statement documents. Accessed 18 July 2024.
[5] Depth perception and ‘motion parallax‘ . Accessed 18 July 2024.
[6] Google Scholar – View from the Road – Appleyard, Lynch and Myer – 1964 Book now out of print – limited informative references (Paper onlinepubs.trb.org) . Accessed 18 July 2024.
[7] London Parks & Gardens website (March 2015) – Northala Fields Park. London Parks & Gardens website (March 2015). Accessed 18 July 2024.

